Altafonte
Madrid, 2016
Offices Refurbishment.
Acondicionamiento de oficinas.
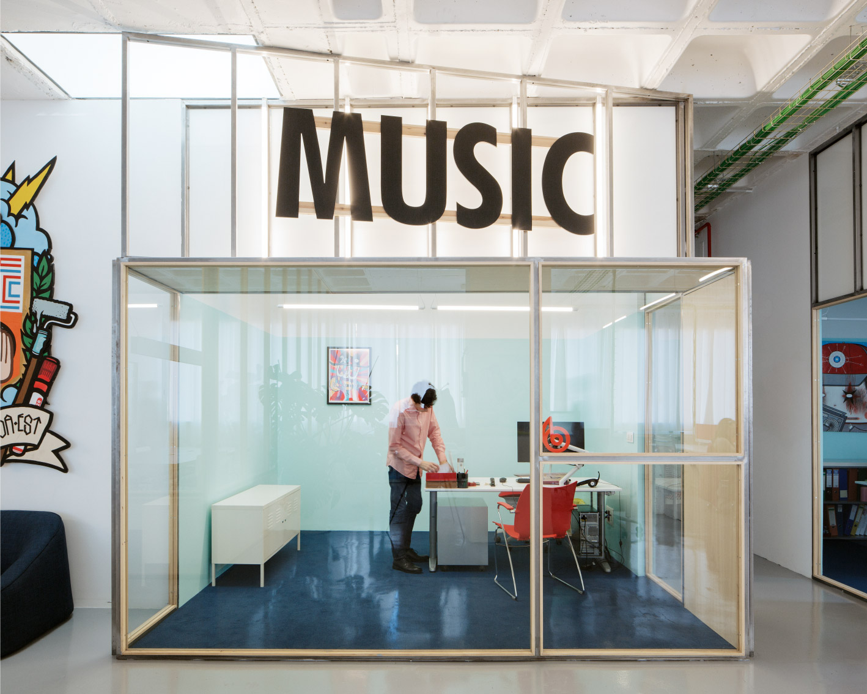


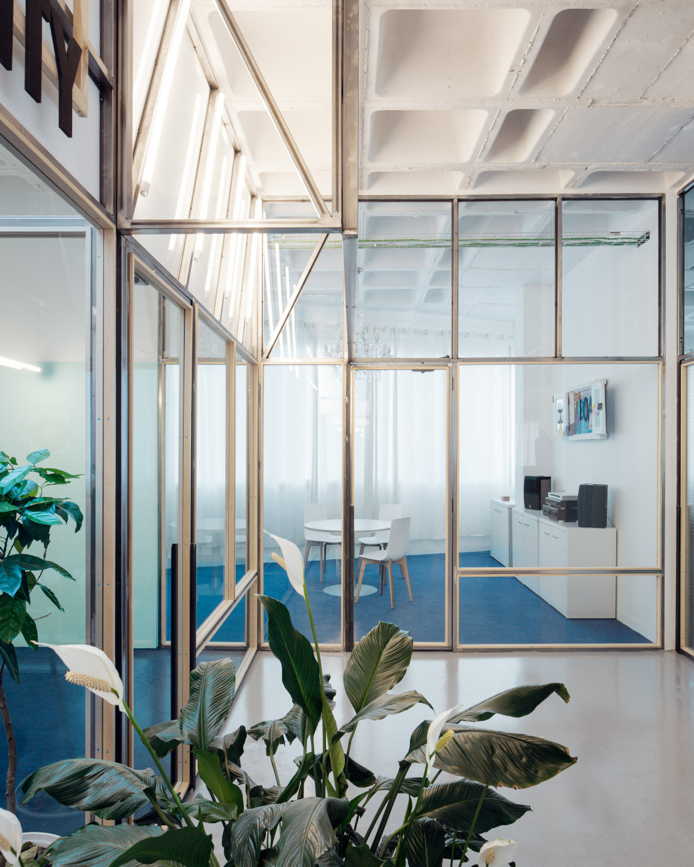

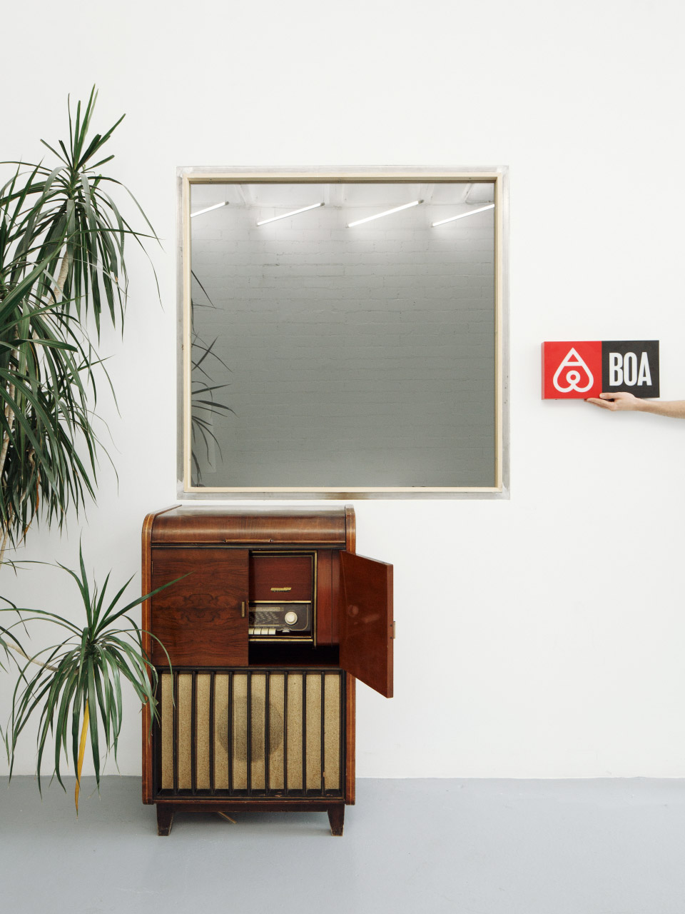
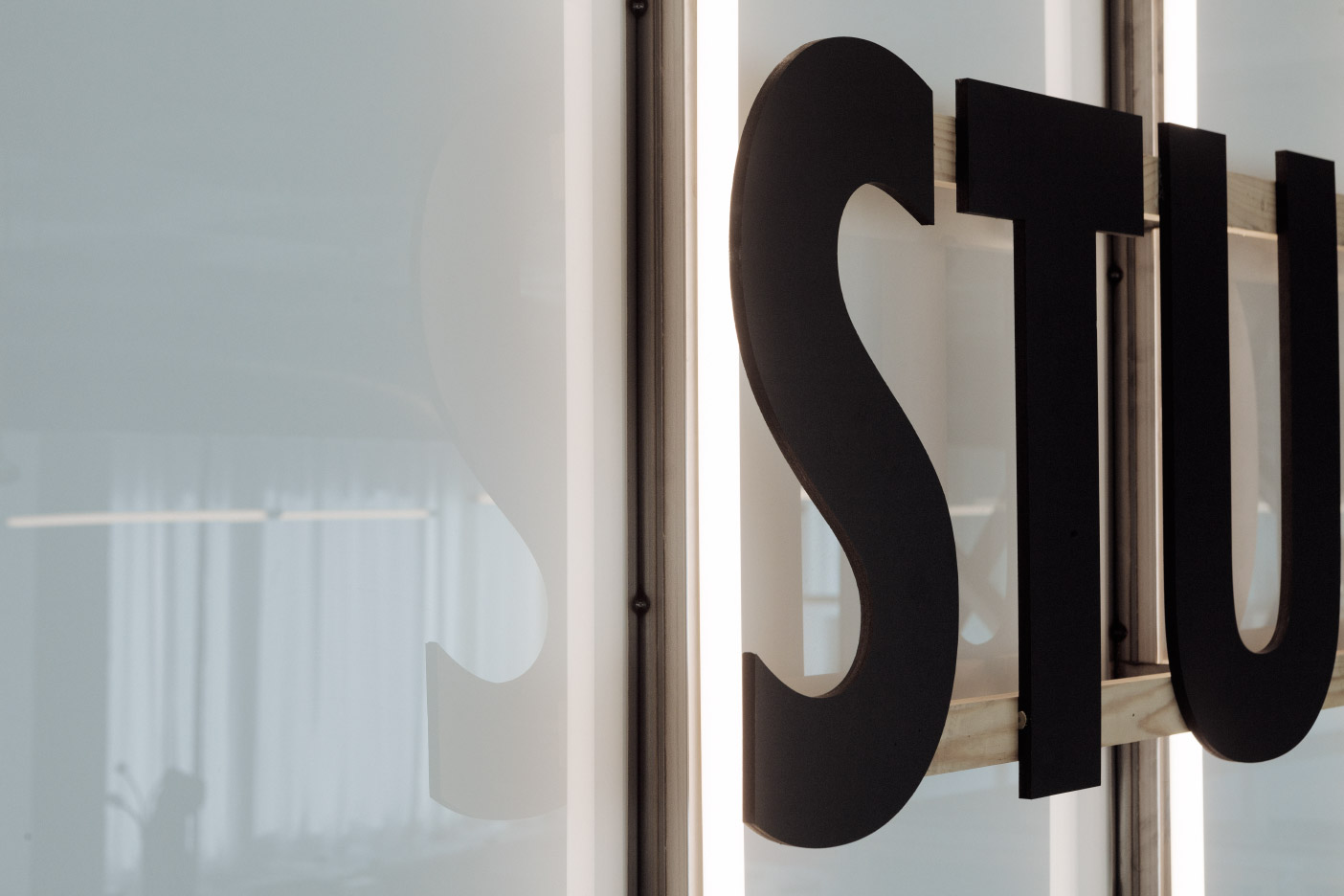
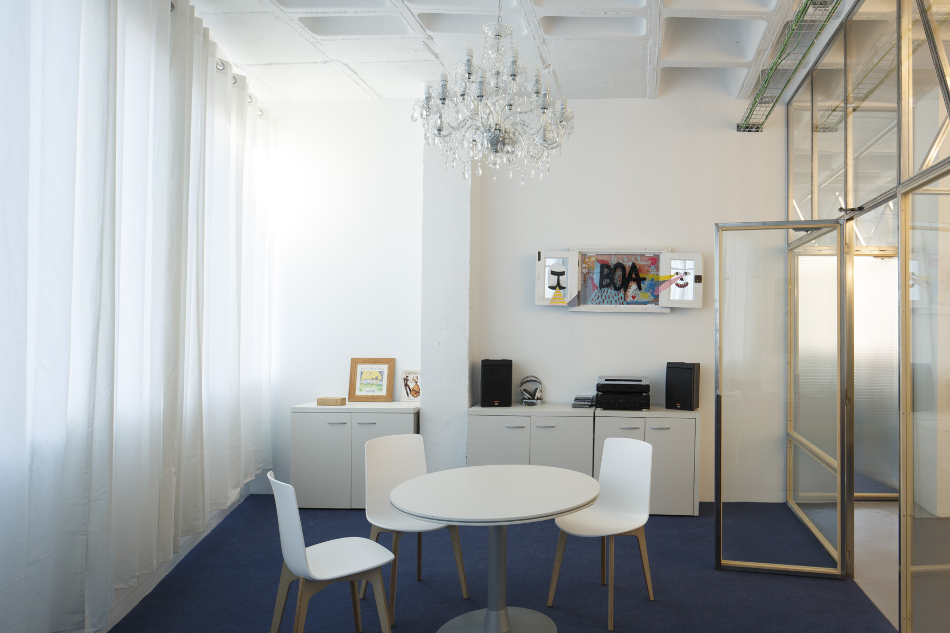



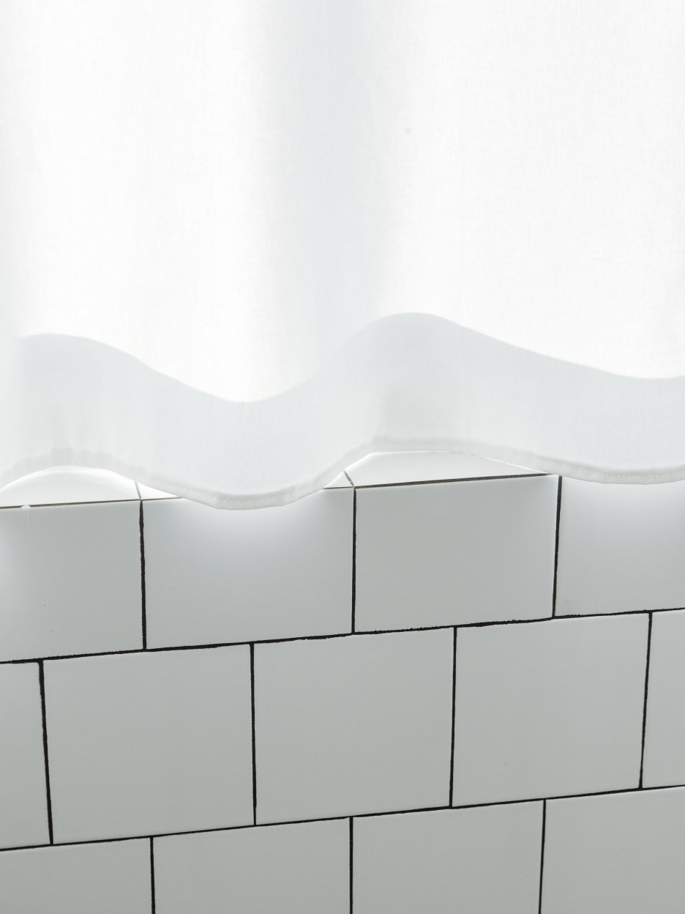
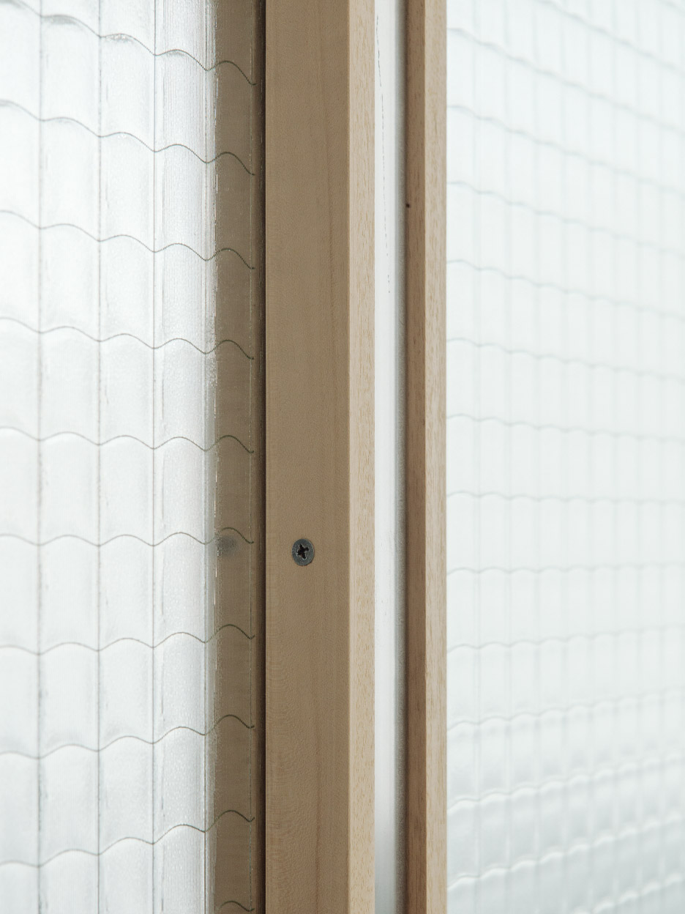





Authors: langarita-navarro arquitectos, María Langarita, Víctor Navarro, Gonzalo del Val.
Builder: Manuel Ocaña Fast & Furious Production Office SL.
Client: Altafonte Music Distribution SL.
Photographs: Luis Díaz Díaz.
This project responds to the need for growth and a more representative space for one of the most important music distribution companies in Spain. The company's workload and expansion into the American market implied increasing its staff – both in terms of employees and collaborators, as well as department heads – in its current work space, which was shared with other companies. The demands of the project included the total use of the space, as well as not interrupting the company's day-to-day activity, while also meeting expectations on a tight budget. The office is located in an industrial building with a highly versatile and robust structure, characteristics that, over time, have led to the creation of multiple types of partitioning and finishes. In this context, the proposal focused on resetting an extremely fractured space lacking in identity, restoring the premises to its initial state, and also giving it a fresh look.
The proposal takes advantage of the building's inherent qualities (large floor plan, generous light and ample height) to reverse its condition of an interior space by treating it as an exterior one. The project is designed as an urban complex. A diaphanous central space serves as an occupied plaza that houses the work spaces. This area is surrounded by the compartmentalized spaces (canteen, storage area, meeting rooms, offices), which are approached as heterogeneous, attached structures. Each one negotiates its formal condition and occupation of the floor plan differently, allowing it to simultaneously articulate the distribution of the space and reformulate the office imagery.
Este proyecto responde a la necesidad de crecimiento y un espacio más representativo para una de las compañías de distribución de música más importantes de España. La carga de trabajo y la expansión de la compañía en el mercado estadounidense implicaron aumentar su personal, tanto en términos de empleados y colaboradores, como de jefes de departamento, en su espacio de trabajo actual, que se compartió con otras compañías. Las demandas del proyecto incluyeron el uso total del espacio, así como no interrumpir la actividad diaria de la compañía, al mismo tiempo que cumplen con las expectativas con un presupuesto ajustado. La oficina está ubicada en un edificio industrial con una estructura altamente versátil y robusta, características que, con el tiempo, han llevado a la creación de múltiples tipos de particiones y acabados. En este contexto, la propuesta se centró en restablecer un espacio extremadamente fracturado que carecía de identidad, restaurar las instalaciones a su estado inicial y también darle un aspecto nuevo.
Builder: Manuel Ocaña Fast & Furious Production Office SL.
Client: Altafonte Music Distribution SL.
Photographs: Luis Díaz Díaz.
This project responds to the need for growth and a more representative space for one of the most important music distribution companies in Spain. The company's workload and expansion into the American market implied increasing its staff – both in terms of employees and collaborators, as well as department heads – in its current work space, which was shared with other companies. The demands of the project included the total use of the space, as well as not interrupting the company's day-to-day activity, while also meeting expectations on a tight budget. The office is located in an industrial building with a highly versatile and robust structure, characteristics that, over time, have led to the creation of multiple types of partitioning and finishes. In this context, the proposal focused on resetting an extremely fractured space lacking in identity, restoring the premises to its initial state, and also giving it a fresh look.
The proposal takes advantage of the building's inherent qualities (large floor plan, generous light and ample height) to reverse its condition of an interior space by treating it as an exterior one. The project is designed as an urban complex. A diaphanous central space serves as an occupied plaza that houses the work spaces. This area is surrounded by the compartmentalized spaces (canteen, storage area, meeting rooms, offices), which are approached as heterogeneous, attached structures. Each one negotiates its formal condition and occupation of the floor plan differently, allowing it to simultaneously articulate the distribution of the space and reformulate the office imagery.