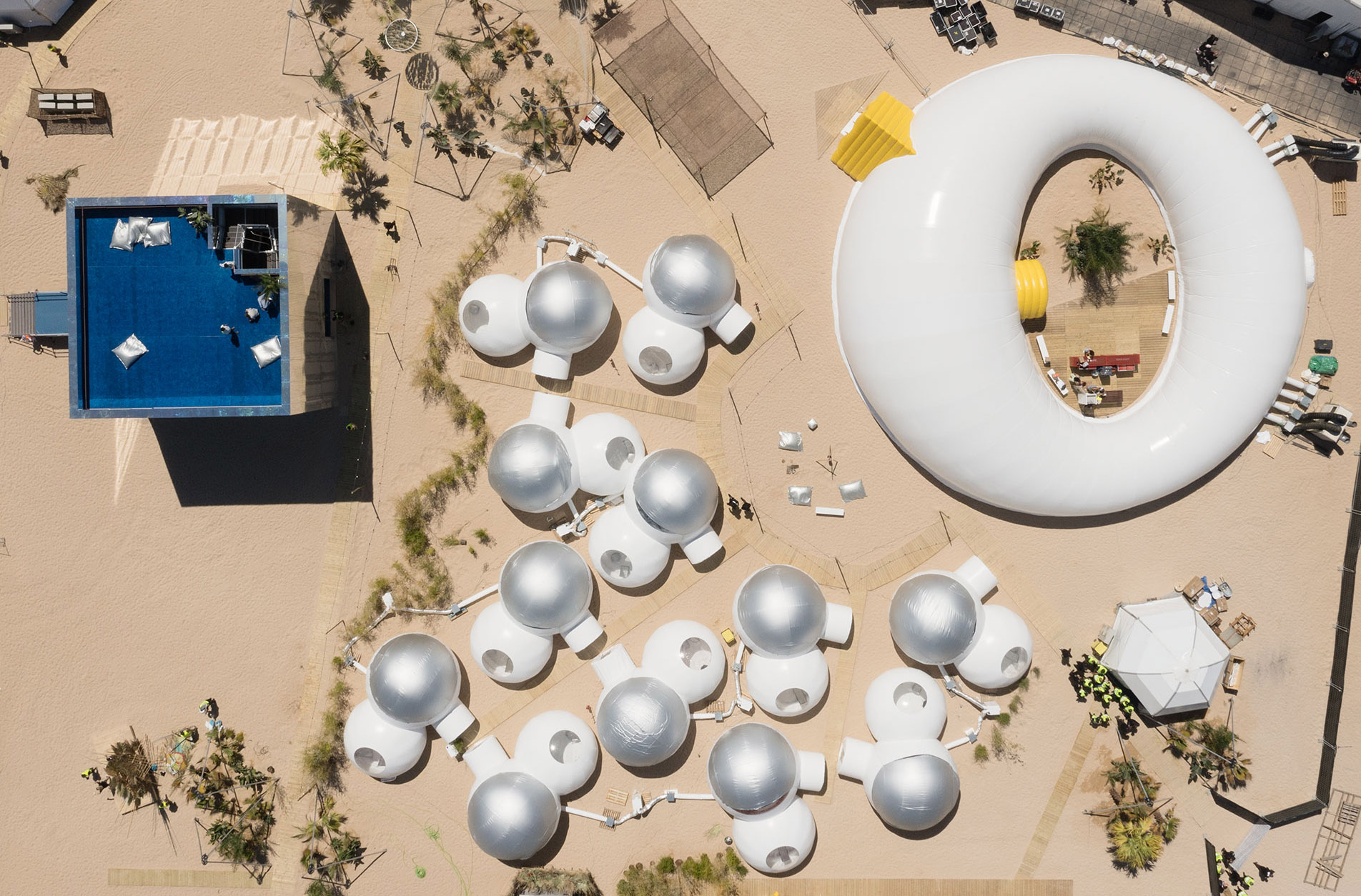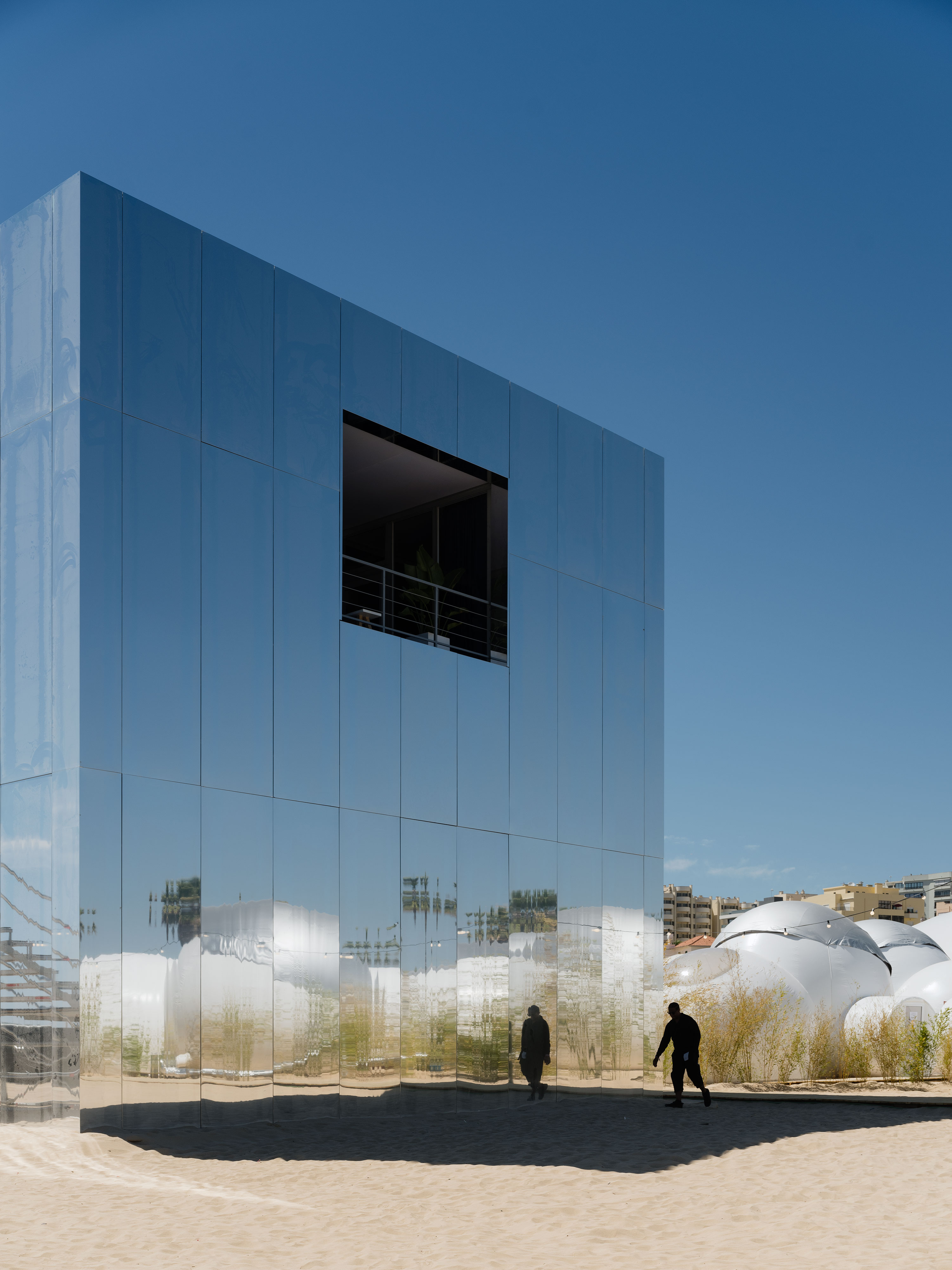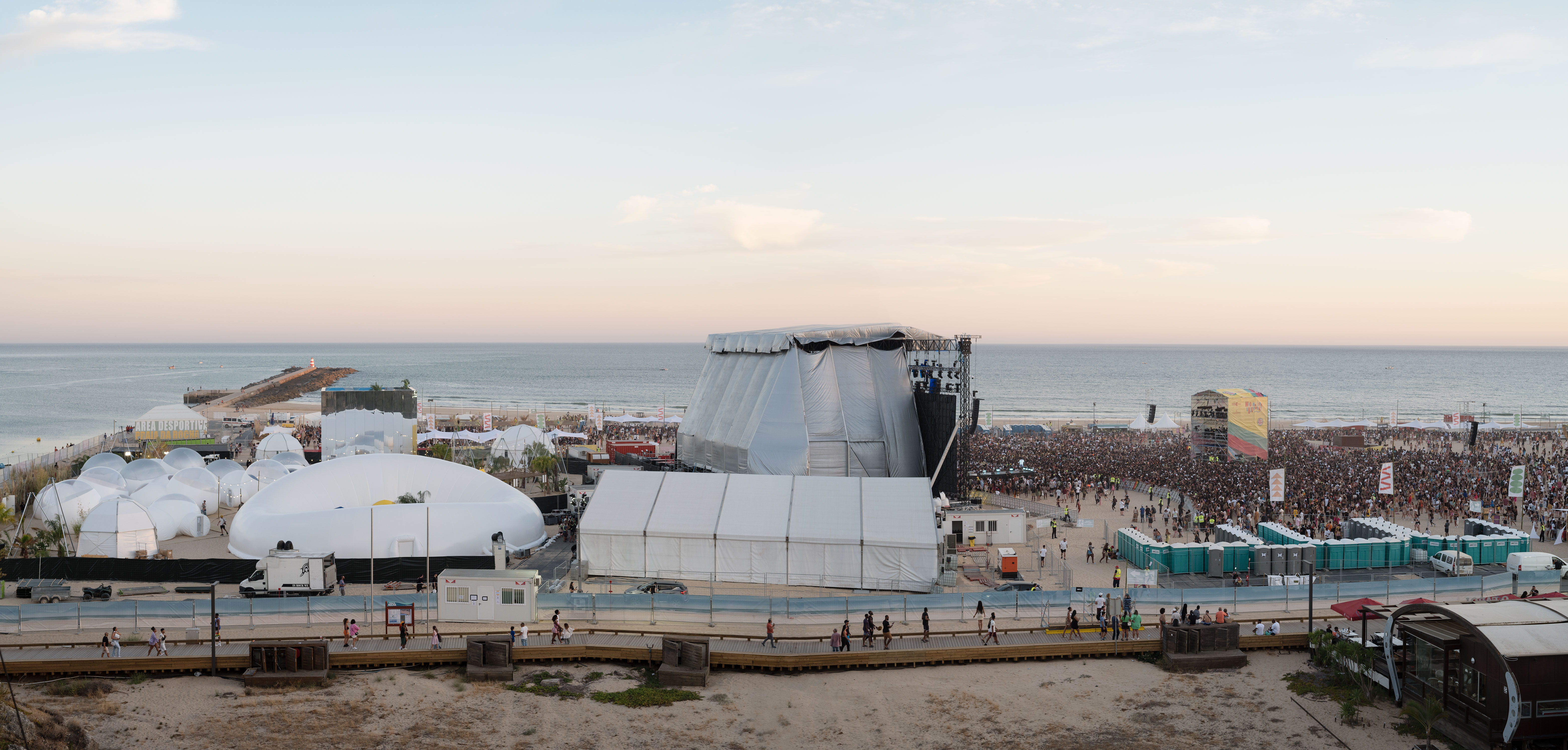Olimpo
Nômade
Portimao, Portugal, 2022Backstage for an itinerant music festival.
Winner XVI Bienal Española de Arquitectura y Urbanismo
Selected Premios Arquitectura CSCAE 2022
Finalist A+ Award 2023
Finalist XIII Bienal Iberoamericana de Arquitectura y Urbanismo
Backstage para un festival de música itinerante.
Premio XVI Bienal Española de Arquitectura y Urbanismo
Seleccionado en los Premios Arquitectura CSCAE 2022
Finalista Premios A+ 2023















Authors: Langarita Navarro Arquitectos, Víctor Navarro, María Langarita.
Team: Javier Estebala Alández, Antonio Antequera Reviriego y Fran Abellán Estevan.
Inflatable architecture: Espacio La Nube
Team: Álvaro Gomis, Hugo Cifre, Miguel Ángel Maure.
Festivals: Afronation + Rolling Loud
Promoters: Event Horizon + Rolling Loud
Commissioned by: Elliott Jack & Dominik Prosser.
Backstage Managers: Elliott Jack, Dominik Prosser, Raul Caldeira & Theodora Karakassi.
Install / Inflate / Operational Team: Roberto, André, Bruno, Cabral, Miguel, Igor, Janeta, Mauro, Ricardo, Hugo Morals, Luis Claudio, Andre Paulino de Oliveira, Gleison Barbosa Flor, Wallace Sousa, Mateus, João Figueirinha, Manuel Pires, David Castanheira, Felipe Henrique Otto, Jean Lopes.
‘Olimpo Nômade is an itinerant city for the performing artists at a music festival. It is the place where the musicians get ready before their performance, where they can relax and chill out with their peers after the concert or session. It is a lightweight, foldable, and transportable ‘galactic’ city that, wherever it is unfolded, serves as the support and backdrop for memorable experiences and legendary gatherings.
For its first deployment, it was unfolded on the sands of Portimão beach, in the Algarve, Portugal. A series of devices serviced the needs of the festival while also creating a collection of important squares and exterior areas for rest and recreation, offering protection from the sun with a series of different palms and fishing nets.
An oasis of sand and palm trees saw a grand complex bring a stretched doughnut, bubbles, and a reflective palace that are able to disappear into the surroundings.
The doughnut is a living room; a continuous, white, edgeless, inflatable structure spanning five hundred square metres, intersected by a yellow cylinder and triangular prism that serve as air vents as well as emergency access and exits. Inside, a calm patio with palm trees.
A camp of bubbles serves as the dressing rooms. Each on of them is formed by two different-sized bubbles; one providing space for the changing room and the other, with a large skylight, a common area to share with friends and members of the crew before heading on stage.
The palace groups three dressing rooms for the headliners. A perfect, mirrored cube on a 9 x 9 x 9-metre scaffold structure, pierced on each side by 3 x 3 x 3-metre voids that serve as private terraces and independent accesses. On the roof, a blue-carpeted viewpoint with reflective balustrade seems to fly above the surroundings. A strange and otherworldly object.
The aim of the project is to provide the festival with a practical, lightweight, durable, and foldable infrastructure that can be stored and transported in a minimal number of containers, preserving its aesthetic relevance for as long as possible, without sacrificing a certain fantastical monumentality. An portable Olympus for contemporary gods.’