Casa PS-50
Tarifa, 2022Single family house facing the Atlantic ocean.
A+ Single House Award 2023
COAM Luis M. Mansilla Award Mention 2023
Finalist XVI Bienal Española de Arquitectura y Urbanismo
Finalist Premios FAD 2023
Selected Premios Arquitectura CSCAE 2022
Premio Sánchez Esteve 2022/23
Vivienda unifamiliar frente al océano Atlántico.
Premio A+ Vivienda Unifamiliar 202
Mención Premio COAM Luis M. Mansilla 2023
Finalista XVI Bienal Española de Arquitectura y Urbanismo
Finalista Premios FAD 2023
Seleccionada Premios Arquitectura CSCAE 2022



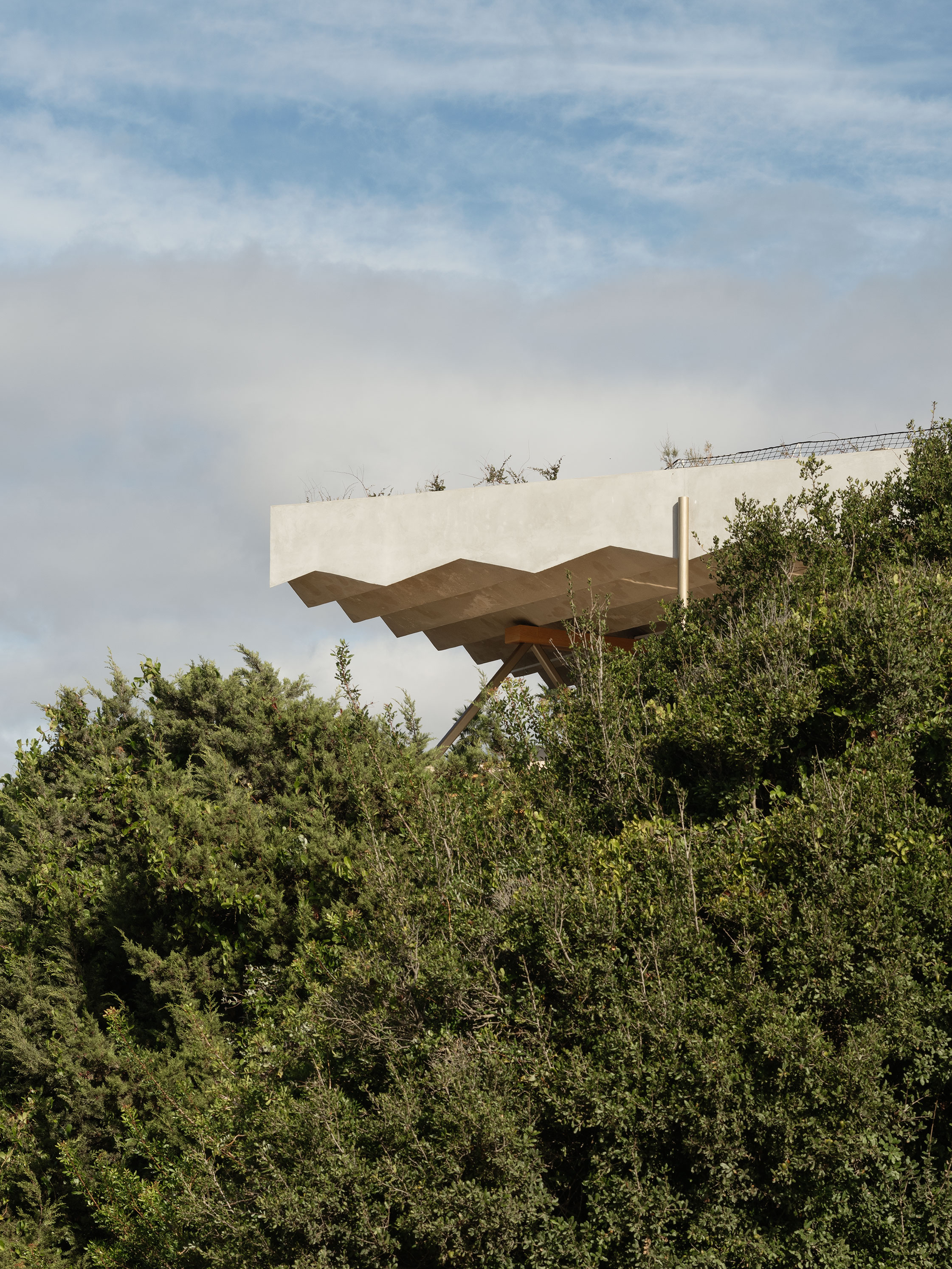
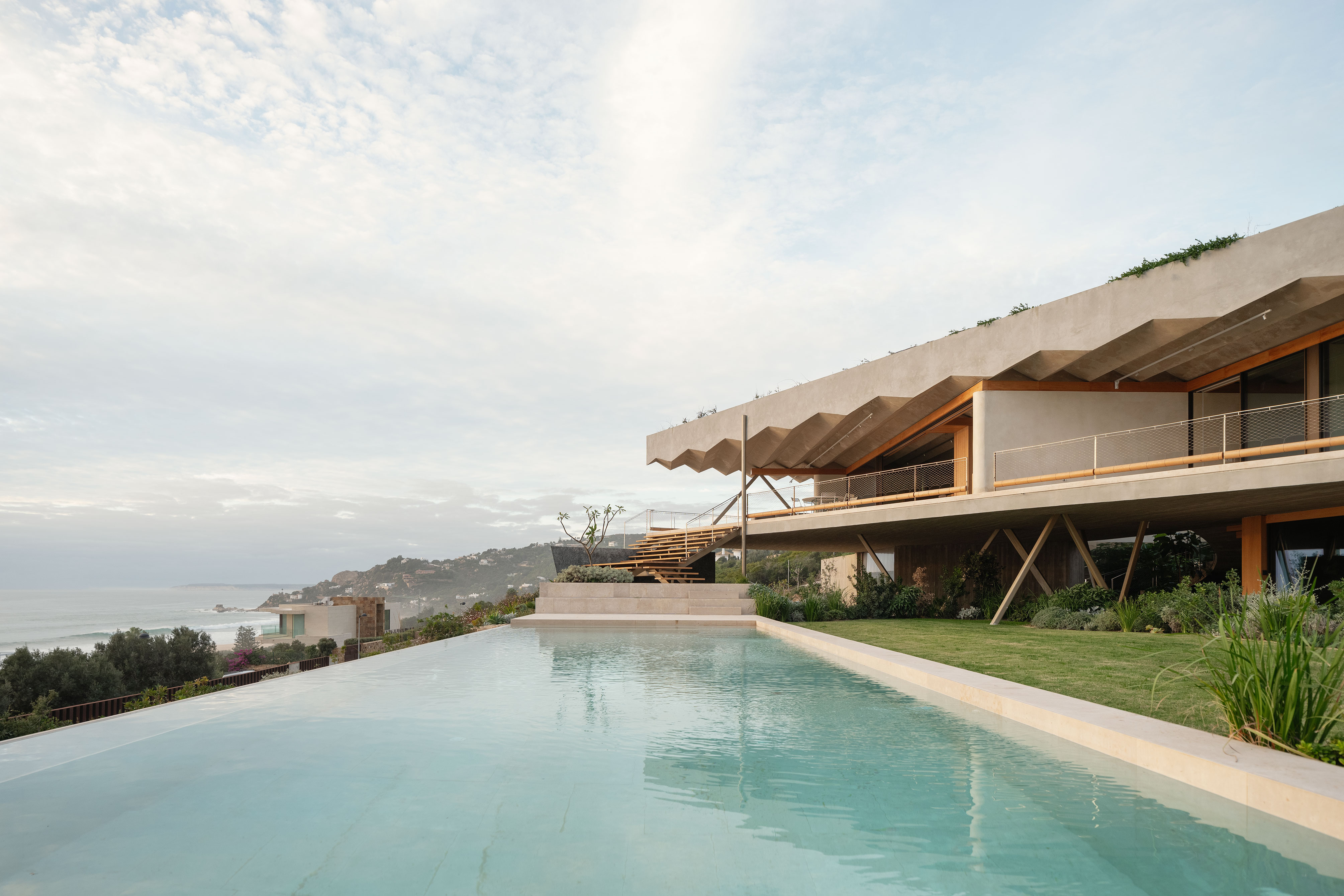
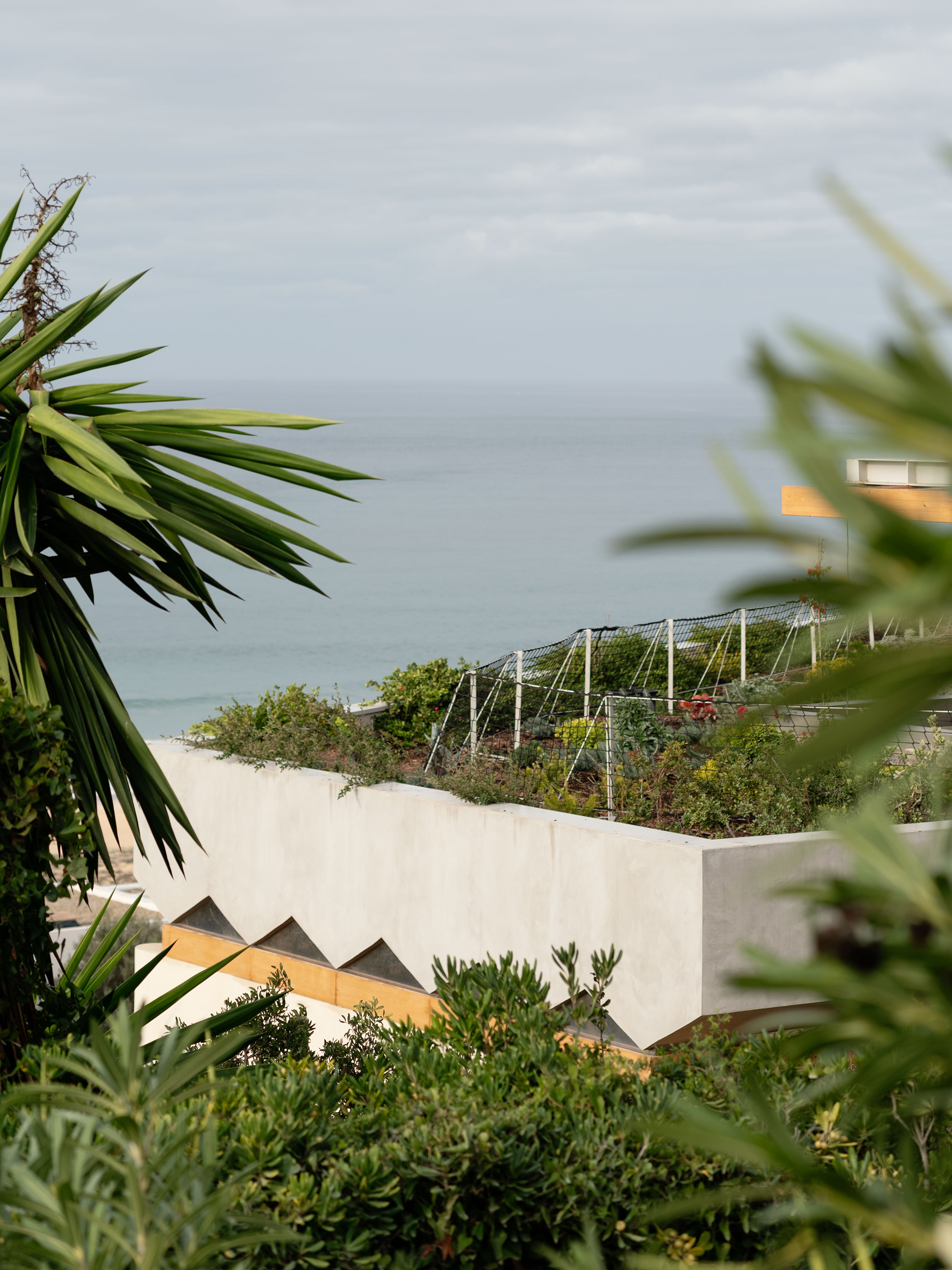







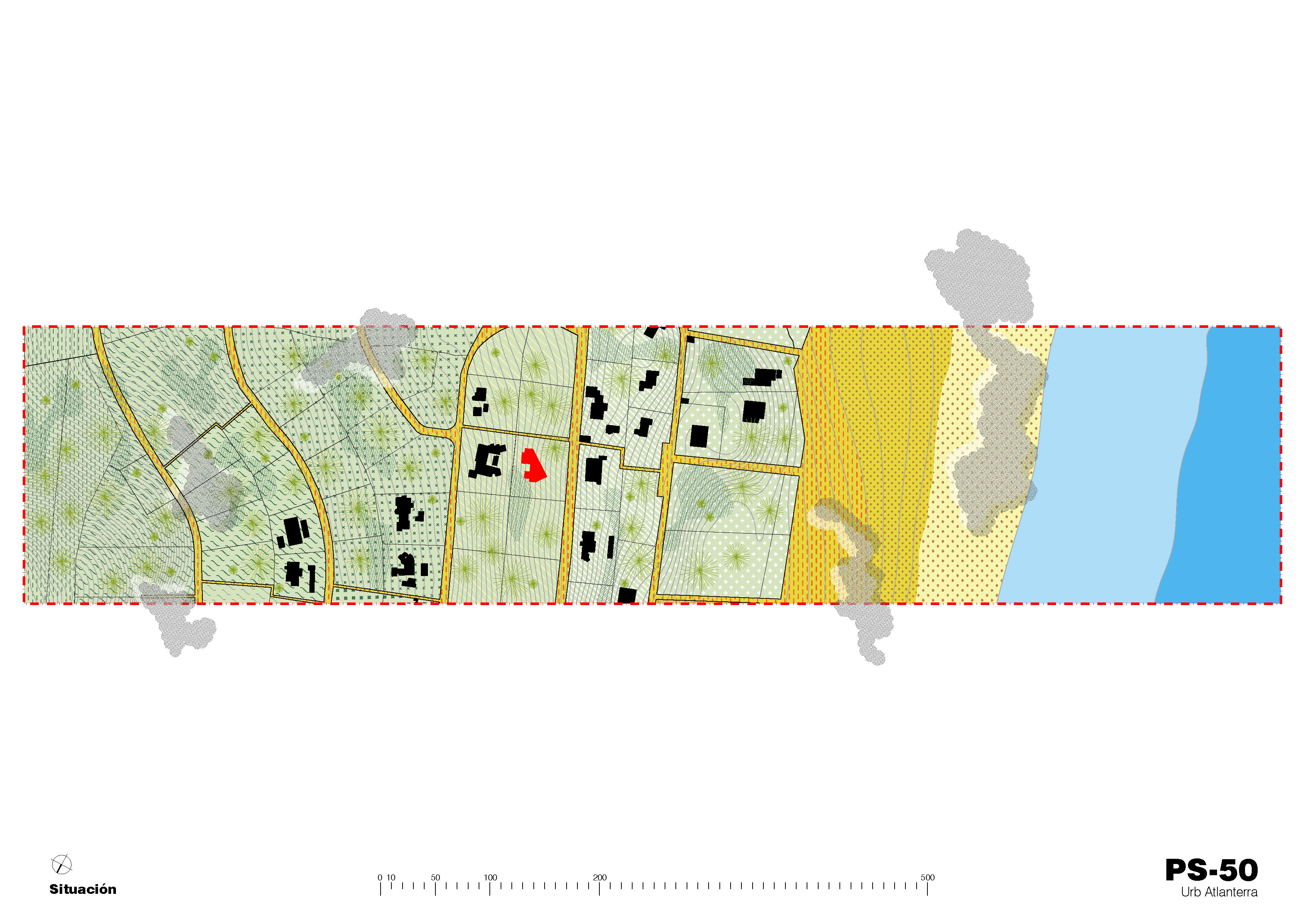
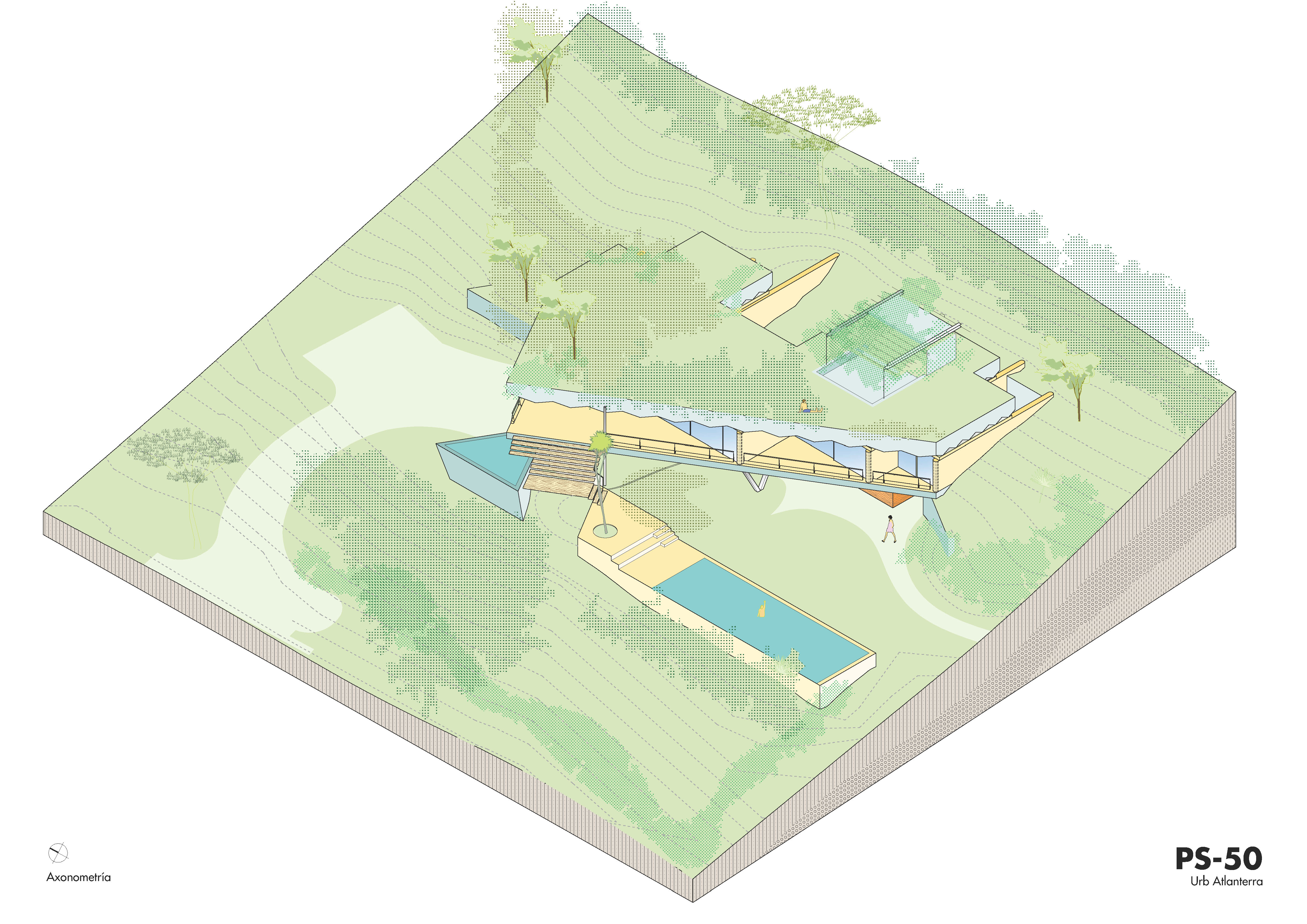
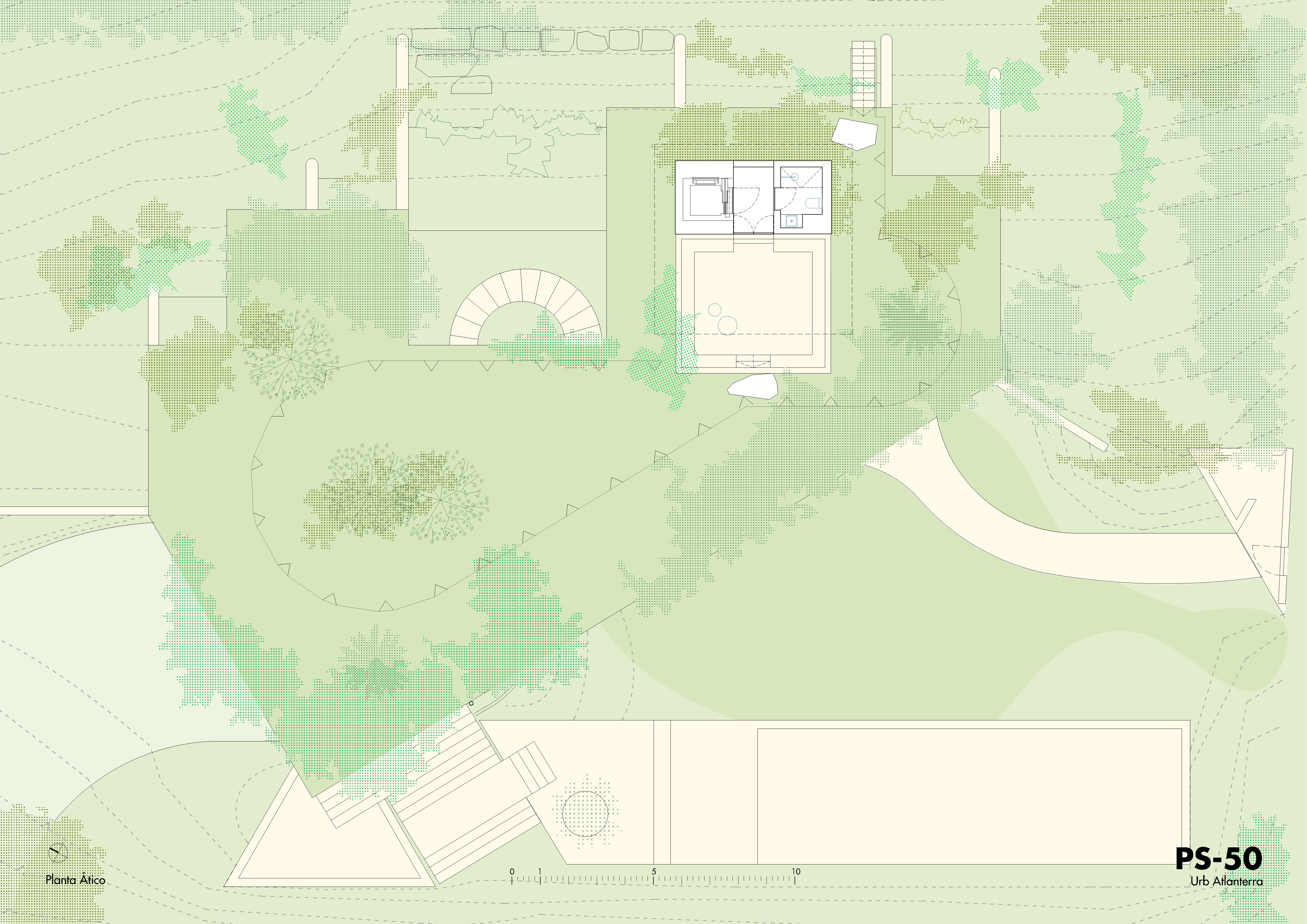


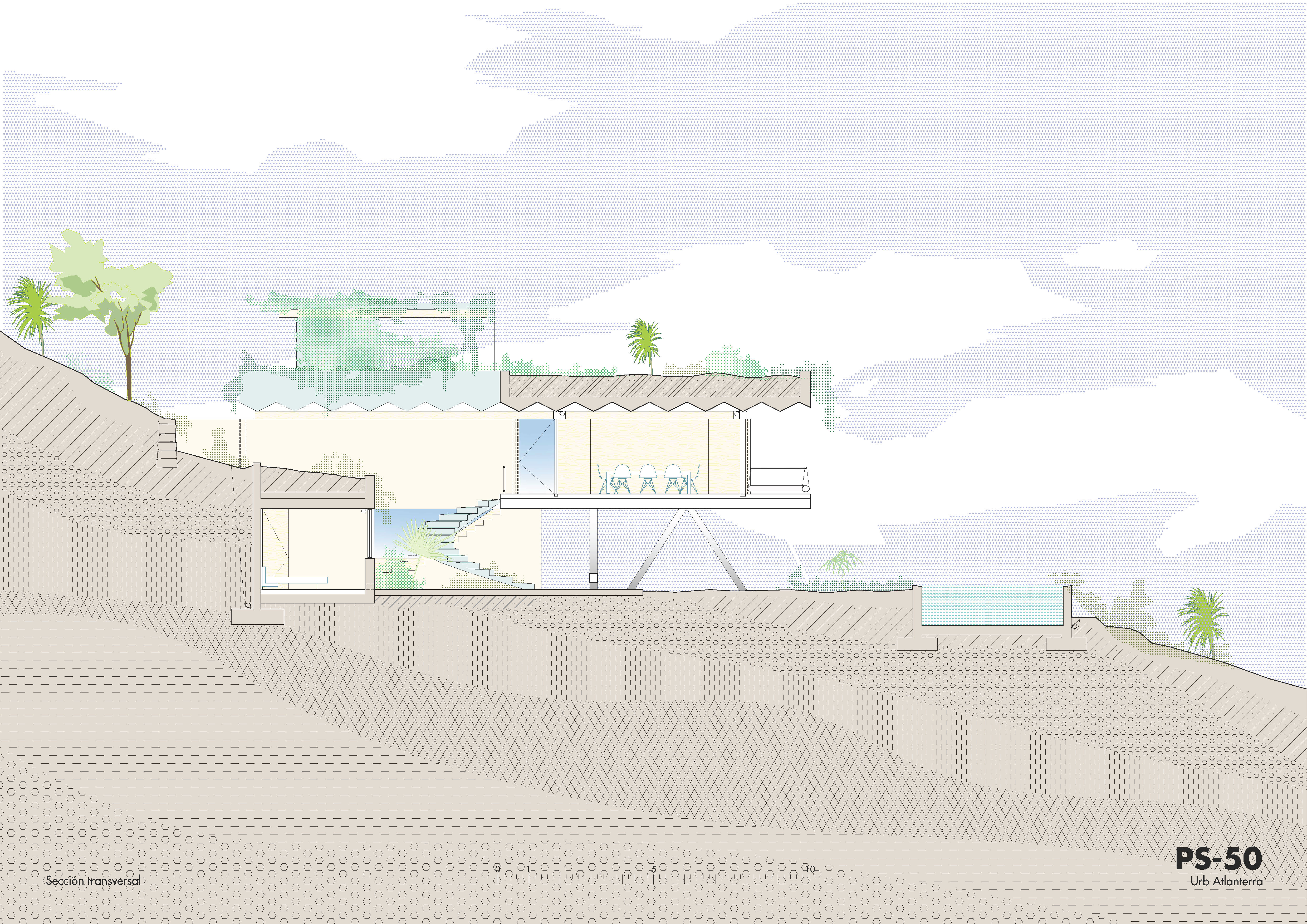

Authors: Langarita-Navarro Arquitectos, Víctor Navarro, María Langarita.
Team: Antonio Antequera, Javier Estebala Alández, Fran Abellán Estevan, Pepe Susín.
Surveyor: José Ignacio Calderón Naval (Max Project).
Landscape: Ambienta.
Mechanics: Argenia Ingeniería y Arquitectura SL + BAC Engeneering.
Structure: Bernabéu Ingenieros.
Photos: Luis Díaz Díaz.
‘ The lead character in this project is an extraordinary coastal landscape; thick, rugged, and impregnable, resisting the assaults of the Atlantic winds. We imagine the possibility of living under the cover of this greenery with the self-imposed objectives of being large and at the same time inconspicuous, while also invoking the unexpected behaviours of bodies and matters.
The roof takes on the shape of a large section of the terrain, elevated onto a concrete slab that supports the important weight of an intensive green roof, restoring the pre-existing vegetation. The zigzag pattern of the roof makes it possible to cover long spans and reduces its own weight, as well as conveying a sense of near-impossible lightness, almost like that of a fabric blowing in the wind.
A series of parallel walls organises the house plan, lightly touching the roof from below. Their placement allows the organisation of uses, as well as managing the changing easterly and westerly winds. By opening and closing the floor-to-ceiling glass panes as needed, it is possible to deploy a configuration to expose or defend the spaces from each of the prevailing winds, using them as if one were on a boat.
The main volume of the house is elevated, embedded into the terrain and overlooking the sea like the bow of a ship, leaning on a granite well carved into a prism. From here, a cascade of terraces and steps unfold outward, providing access to the swimming pool and the grounds. The access is located in a courtyard open to the sea where one goes up a generous helical staircase around a lush garden sheltered from the wind.
Its material character – using lime stucco walls, horizontal concrete surfaces, reflective steel, and dark window and door frames – makes the house difficult to see from the sea, as it sits hunkered down among the vegetation, mimicking the colours of the natural surroundings, the shrubbery, and chalky rock.
The main body of vegetation is a selection of native species with low water needs across the plot’s free spaces and over the rooftop, with the medium term aim of returning the image of the landscape prior to the construction to the area, as well as reducing the thermal load of the house by making the most of evapotranspiration.’
‘El protagonista de este proyecto es un extraordinario paisaje
de costa espeso, escarpado e inexpugnable, que resiste al azote del viento
Atlántico. Nos imaginamos la posibilidad de vivir bajo este estrato vegetal con
los objetivos autoimpuestos de ser grande y al mismo tiempo poco visible invocando,
además, el comportamiento inesperado de los cuerpos y materias.
La cubierta toma la forma de una gran sección de terreno elevada
sobre una losa de hormigón que soporta la importante carga de una cubierta
vegetal intensiva restituyendo la vegetación preexistente. La configuración en
zigzag de la cubierta permite salvar grandes luces reduciendo su peso propio y
transmite una sensación de ligereza imposible, casi como la de una tela
perturbada por el viento.
Una batería de muros paralelos organiza la planta de
vivienda tocando levemente la cubierta por debajo. Su disposición permite
gestionar además de los usos, los vientos cambiantes de poniente y levante.
Abriendo o cerrando los paños de vidrio según convenga es posible desplegar una
configuración de exposición o defensa a cada uno de los vientos dominantes,
haciendo uso de estos como si de un barco se tratara.
El volumen principal de la vivienda se eleva incrustándose
en el terreno y se asoma al mar como una proa apoyada en el prisma tallado de
la poza de granito. A partir de esta se despliegan una cascada de gradas y
escaleras que permiten el acceso a la piscina y al terreno. El acceso se
produce a través de un patio abierto al mar por el que se asciende una amplia
escalera helicoidal alrededor de un frondoso jardín a resguardo del viento.
La materialidad a base de muros de cal, planos horizontales
de hormigón, acero reflectante y carpinterías oscuras dificulta la visión de la
casa desde el mar que agazapada entre la vegetación se mimetiza con los colores
del entorno natural, los arbustos y la roca calcárea.
El cuerpo vegetal se reconstruye mediante la plantación especies
autóctonas de bajo consumo hídrico en el espacio libre de parcela y en la
cubierta de con la intención a medio plazo de devolver al paisaje la imagen de
la parcela previa a la construcción y de reducir la carga térmica de la
vivienda mediante la evapotranspiración del conjunto.’
Casa Hernández
Madrid, 2021Single family house on the outskirts of Madrid.
COAM Award 2022
Selected in Premis FAD 2021
Finalist XV Bienal Española de Arquitectura y Urbanismo
Selected IX Premios de Arquitectura Enor 2023
Vivienda unifamiliar en la periferia de Madrid.
Premio COAM 2022
Seleccionada Premios FAD 2021
Finalista XV Bienal Española de Arquitectura y Urbanismo
Seleccionada IX Premios de Arquitectura Enor 2023



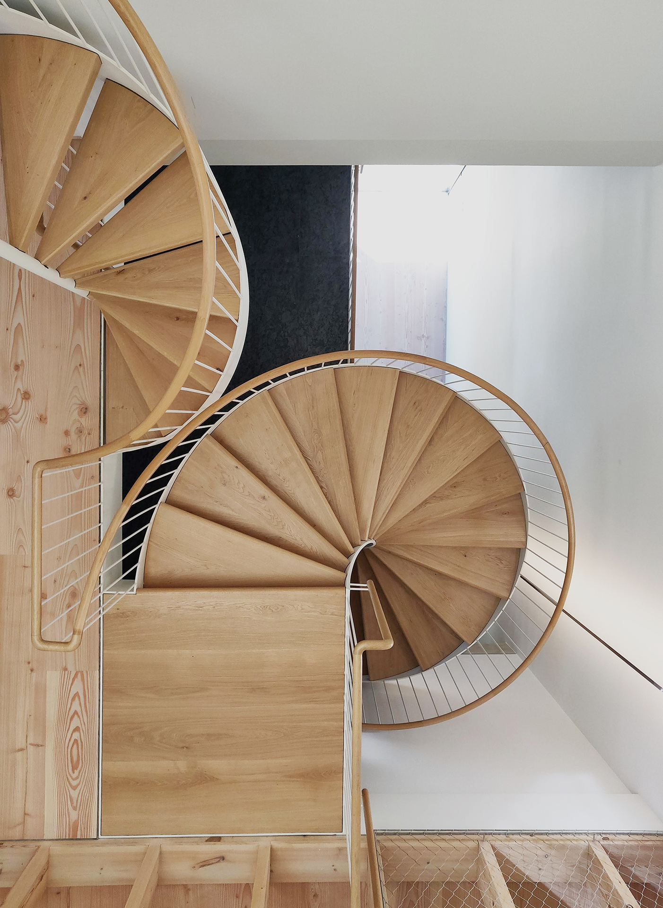
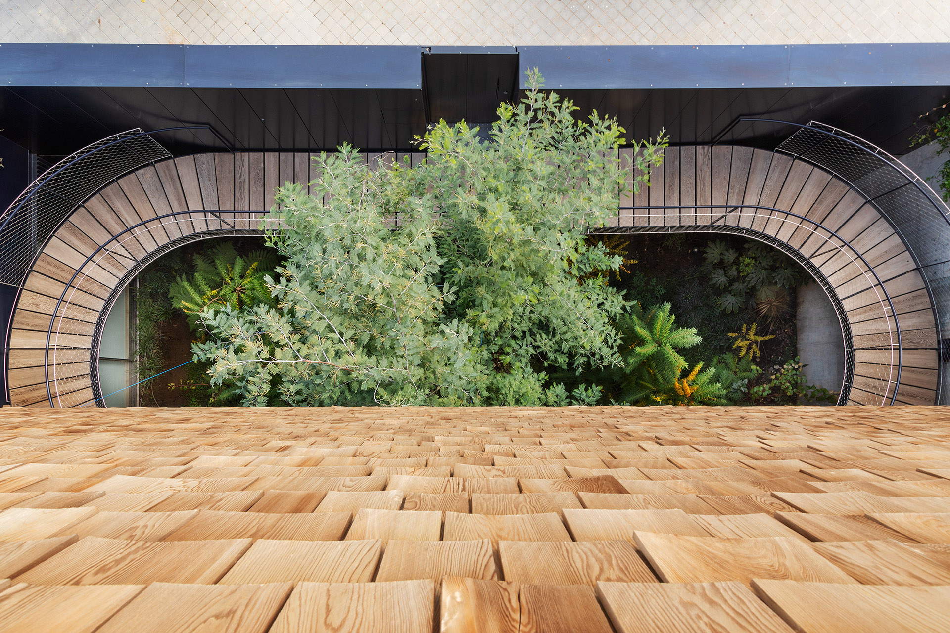
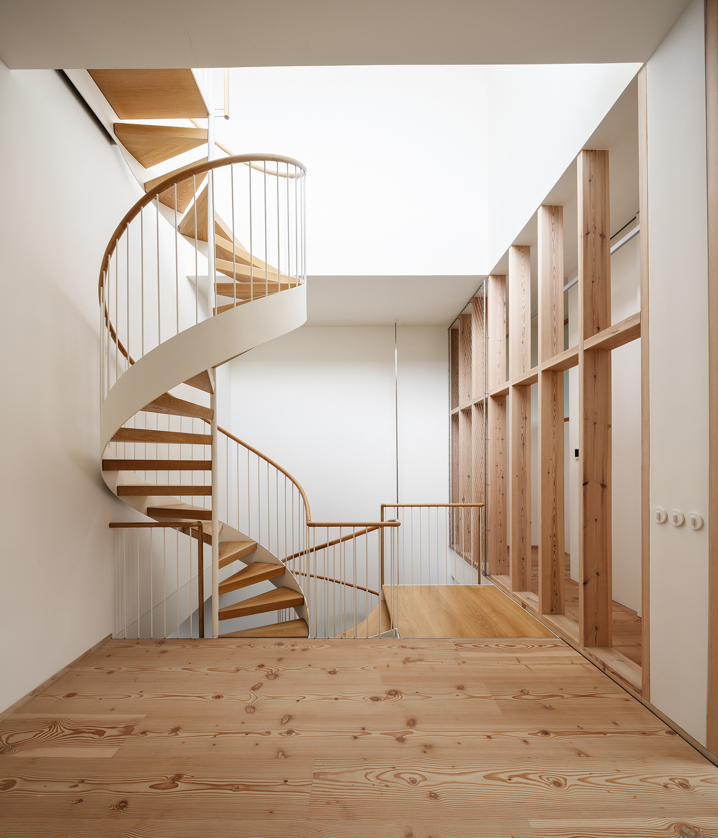
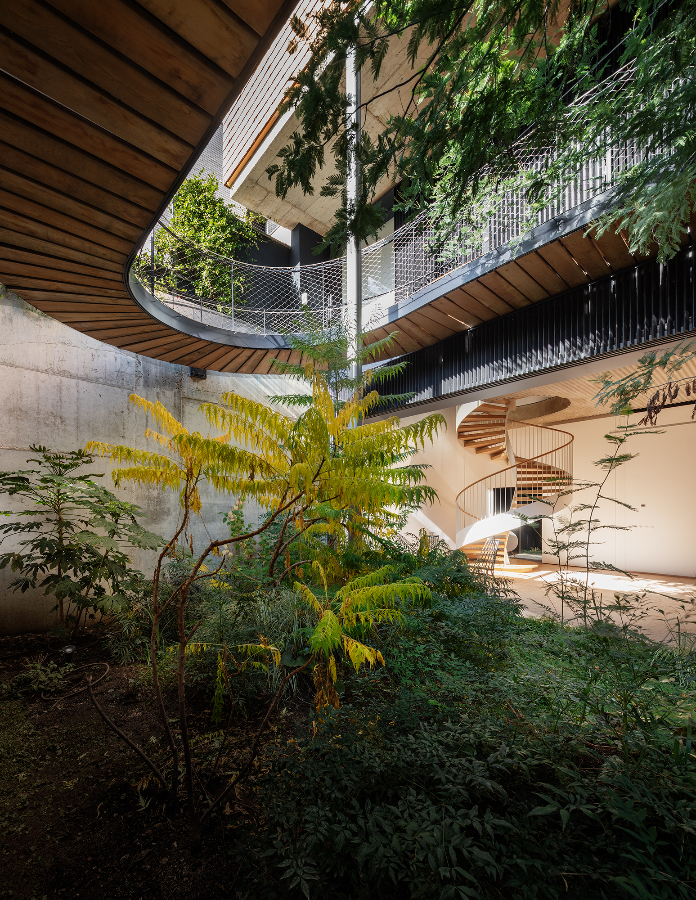

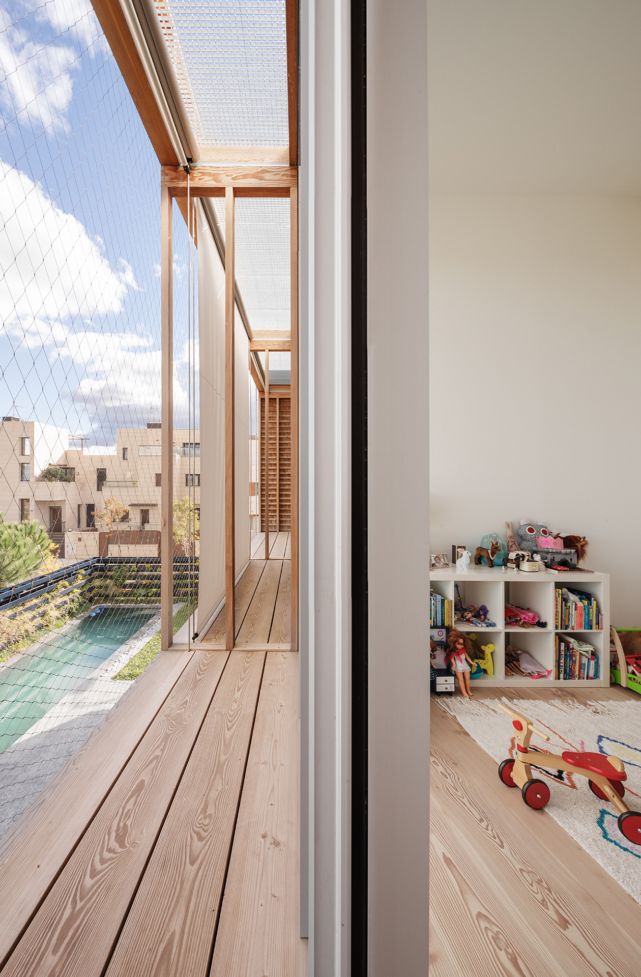
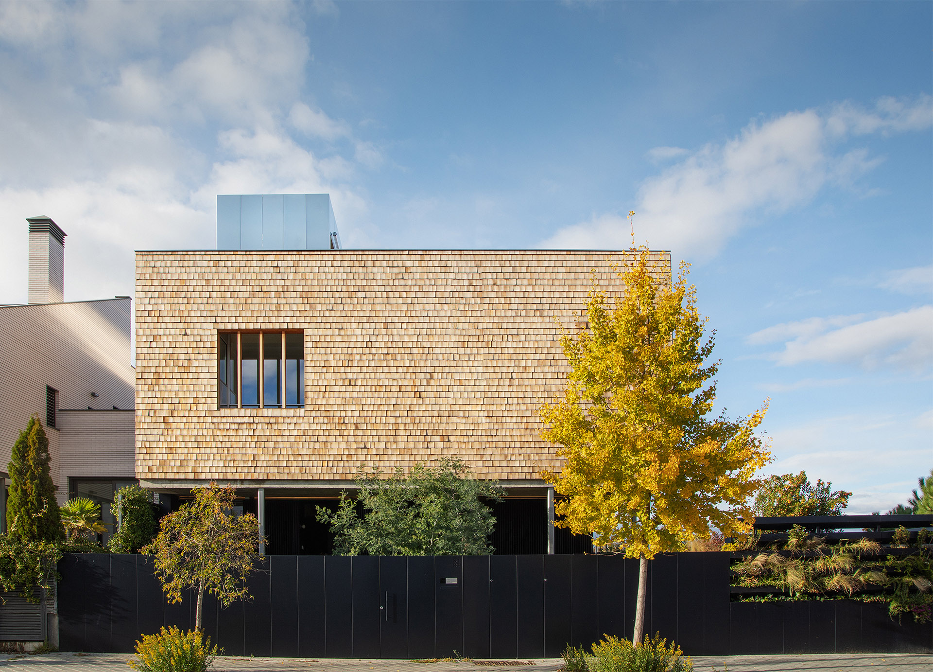
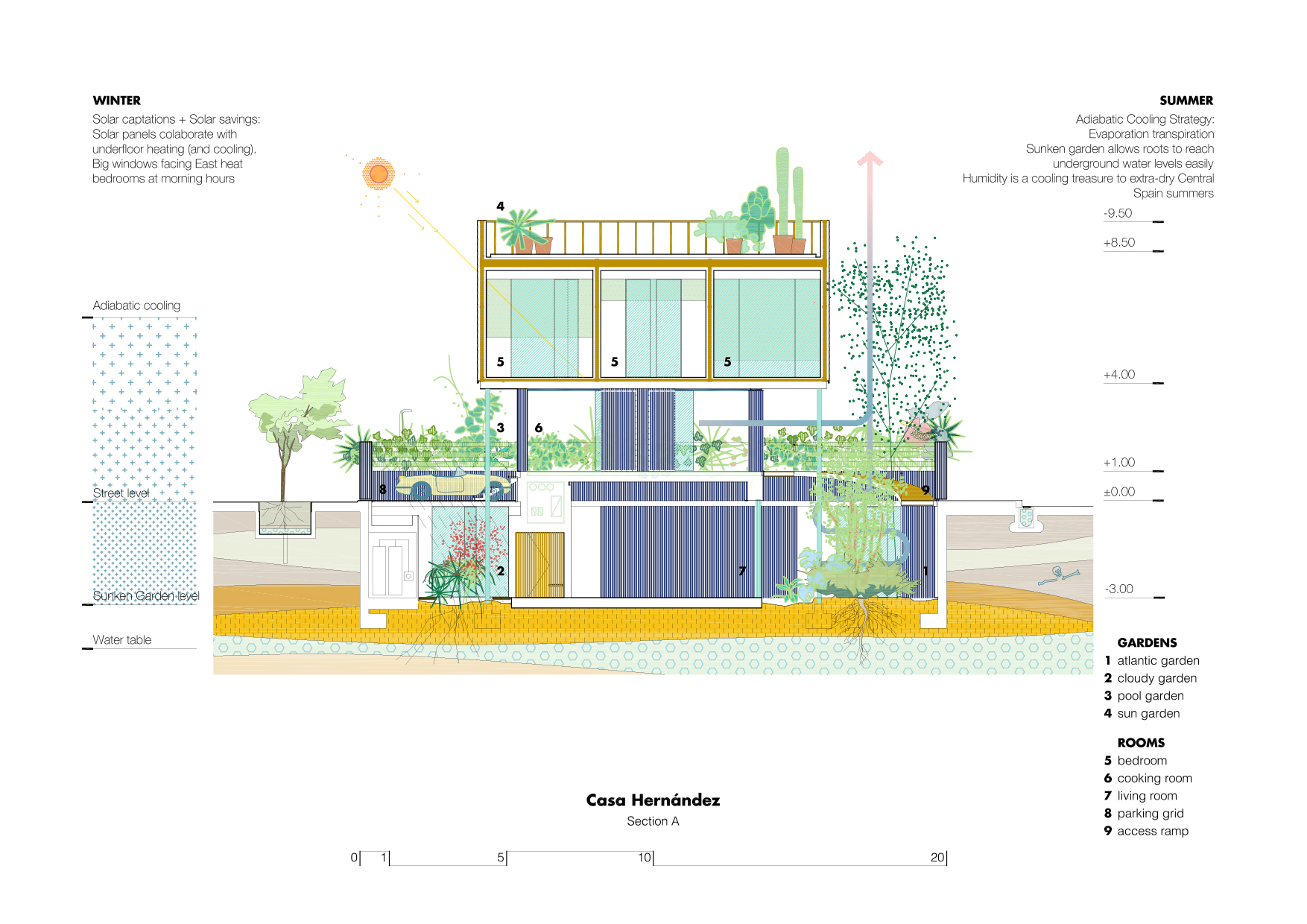
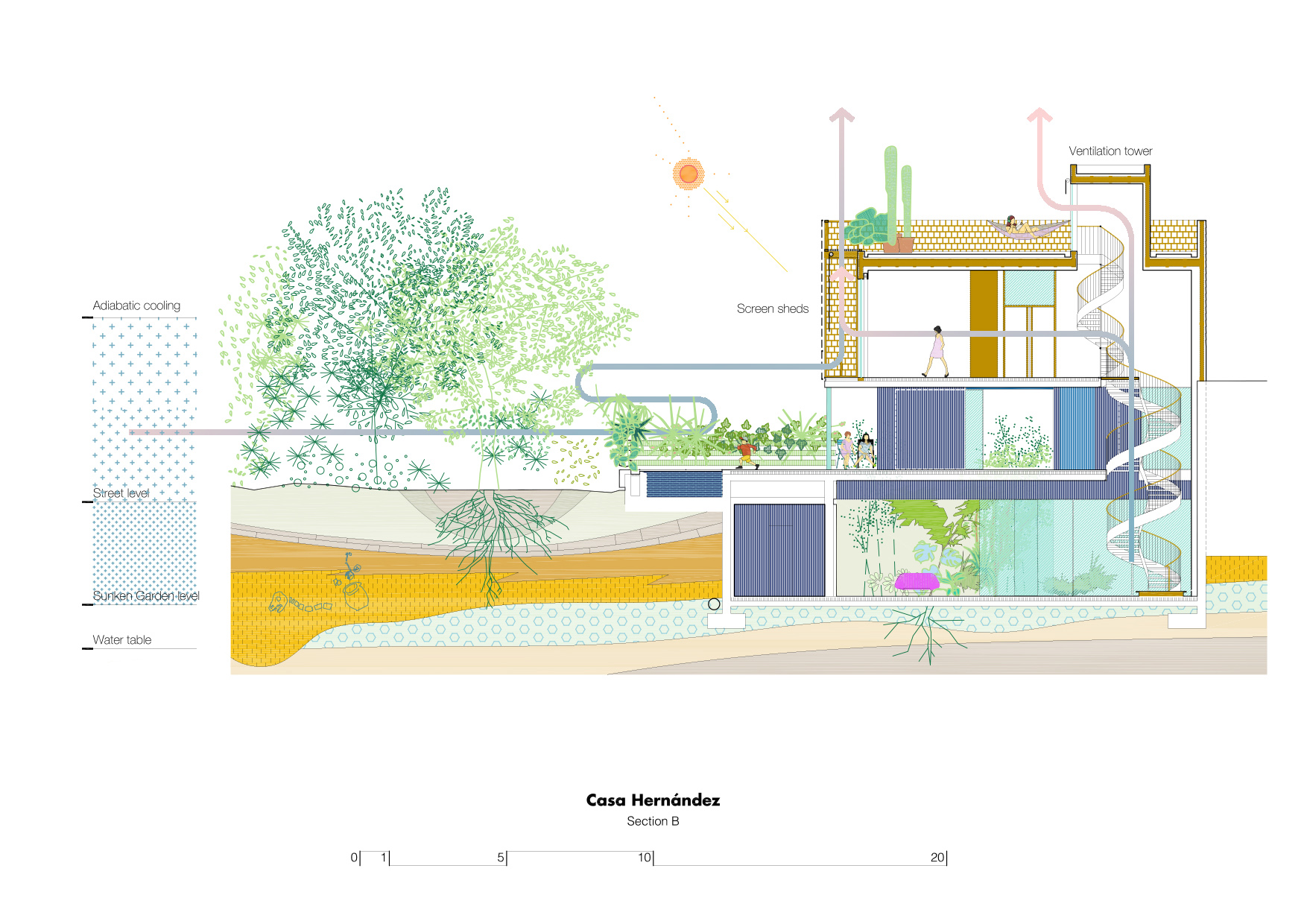
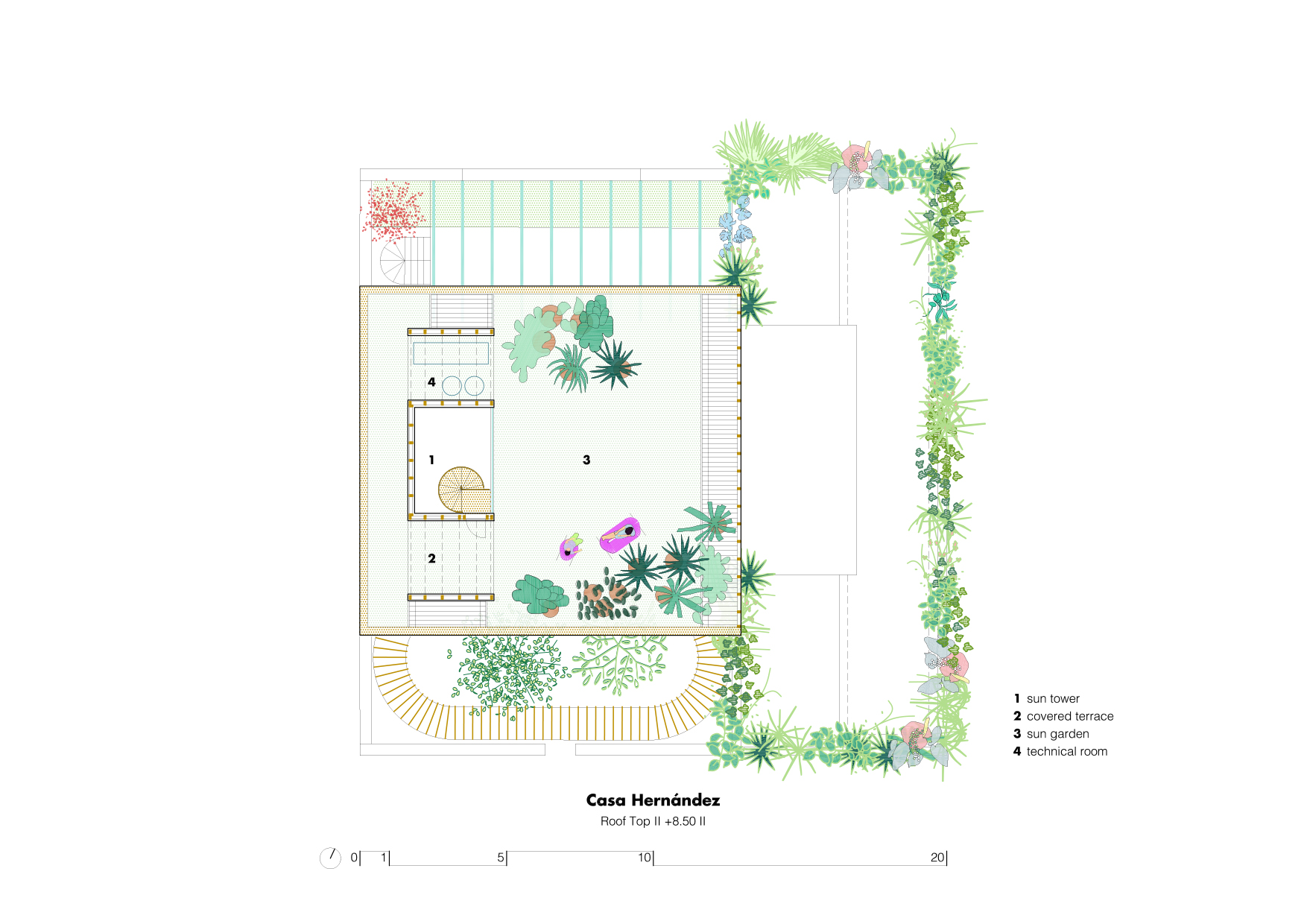



Authors: Langarita-Navarro Arquitectos, Víctor Navarro, María Langarita.
Team: Pablo Sánchez de Vega, Pepe Susín, Havi Navarro, Fran Abellán, Eugenia Concha, Antonio Antequera, Javier Estebala Alández.
Surveyor: Alfonso Sáenz.
Landscape: Ambienta.
Mechanics: Úrculo Ingenieros.
Structure: Mecanismo.
Photos: Rafael Trapiello.
‘ This project is located in a new-build neighbourhood, on a south-facing plot at the end of a long row of semi-detached houses, alongside a small park. The clients’ cosmopolitan life, the memories of the landscapes they lived in the north of Europe, and their dedication to the world of art led to the need to challenge planning regulations and secure their two coveted aims: bright spaces with high ceilings for their artworks and the need to live with connections to a diverse exterior space .’
‘El proyecto se ubica en un barrio de nueva construcción, en una parcela bien orientada que ocupa la posición final de una larga fila de adosados en contacto con un pequeño parque. La vida cosmopolita de los clientes, su memoria de los paisajes vividos en el norte de Europa y la dedicación al mundo del arte llevó a desafiar las normas urbanísticas para conseguir los dos objetivos anhelados: espacios altos y luminosos para las obras de arte y la necesidad de vivir conectados con un espacio exterior diverso.’
Olimpo
Nômade
Portimao, Portugal, 2022Backstage for an itinerant music festival.
Winner XVI Bienal Española de Arquitectura y Urbanismo
Selected Premios Arquitectura CSCAE 2022
Finalist A+ Award 2023
Finalist XIII Bienal Iberoamericana de Arquitectura y Urbanismo
Backstage para un festival de música itinerante.
Premio XVI Bienal Española de Arquitectura y Urbanismo
Seleccionado en los Premios Arquitectura CSCAE 2022
Finalista Premios A+ 2023

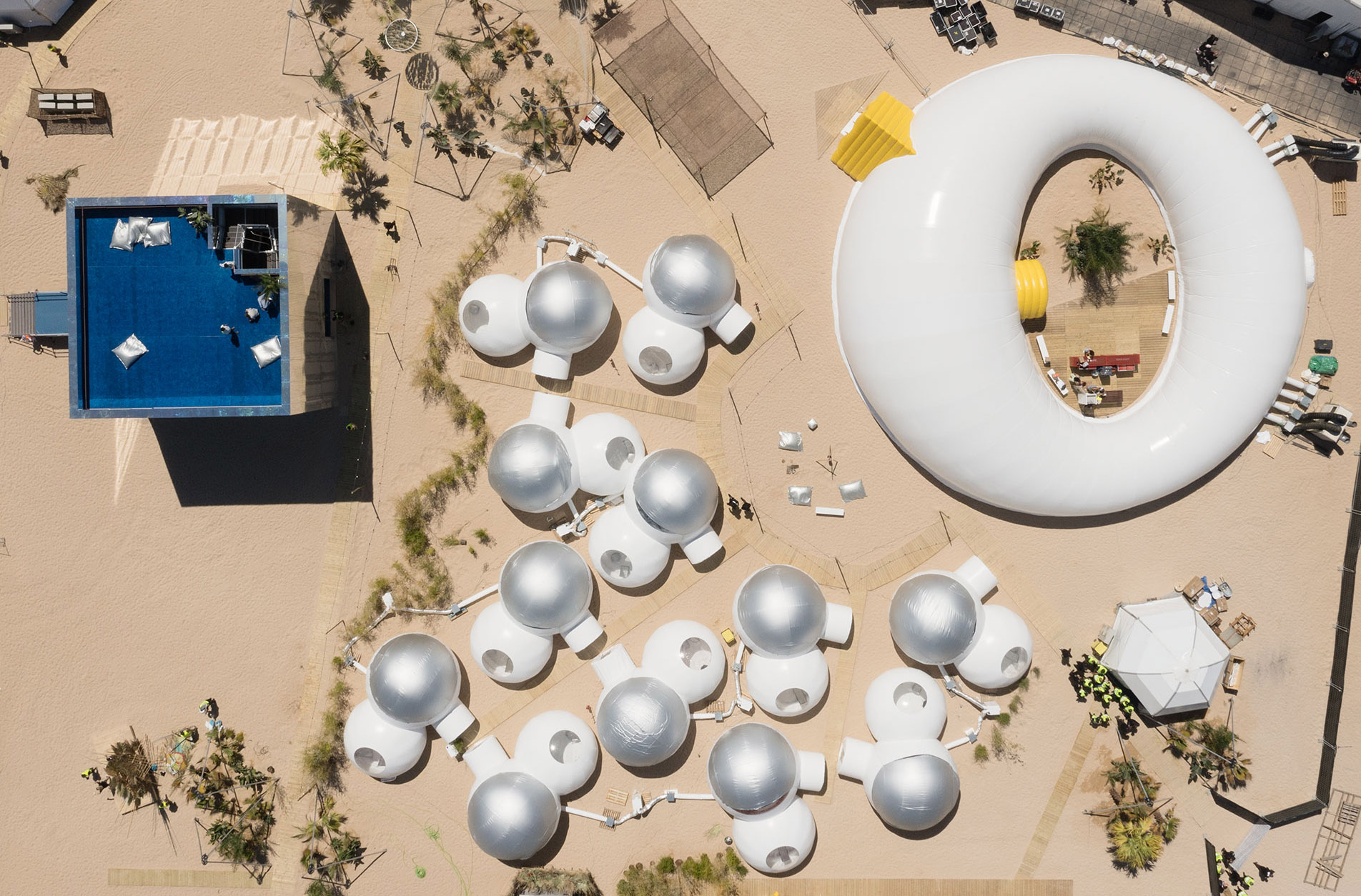

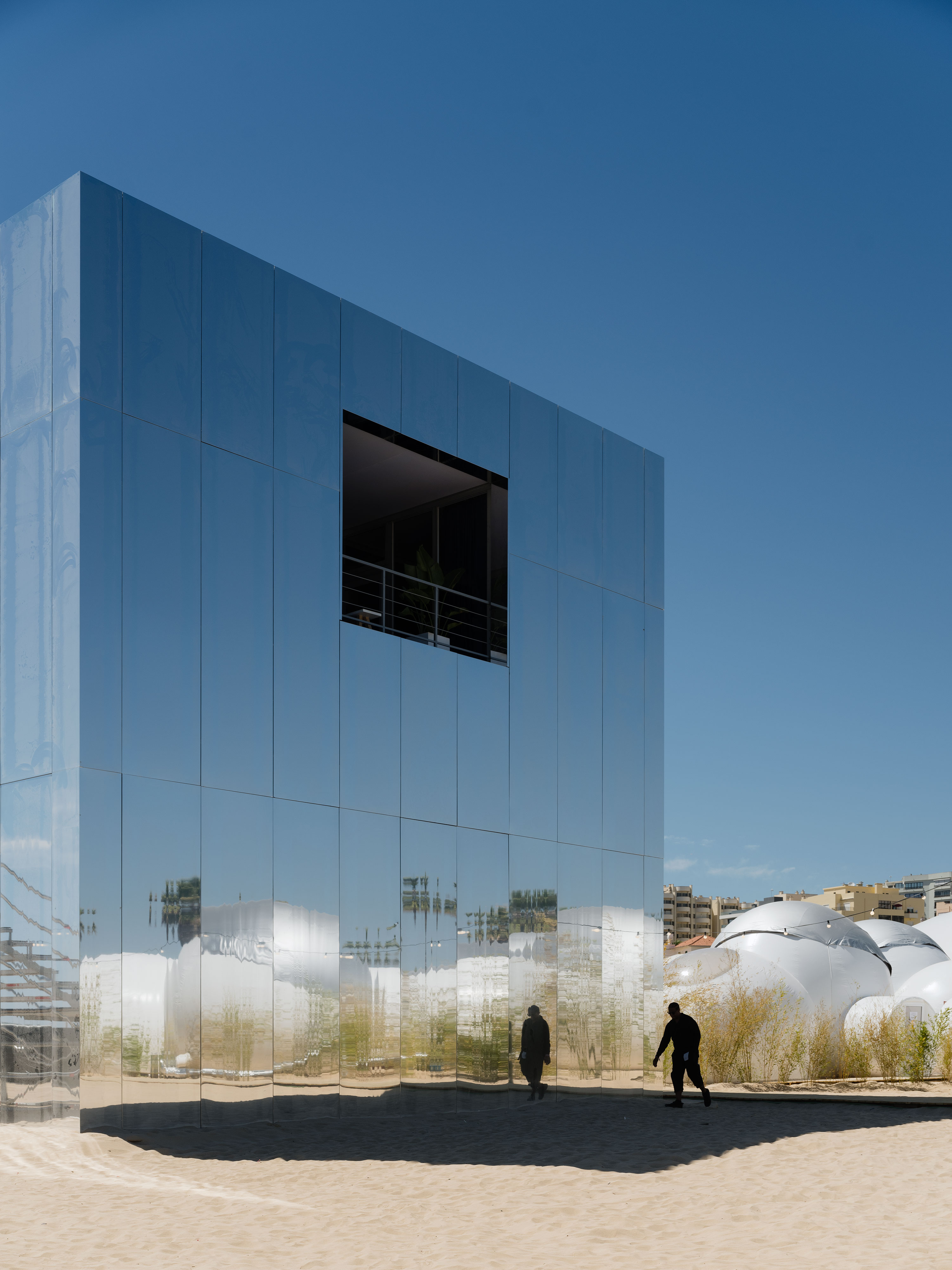








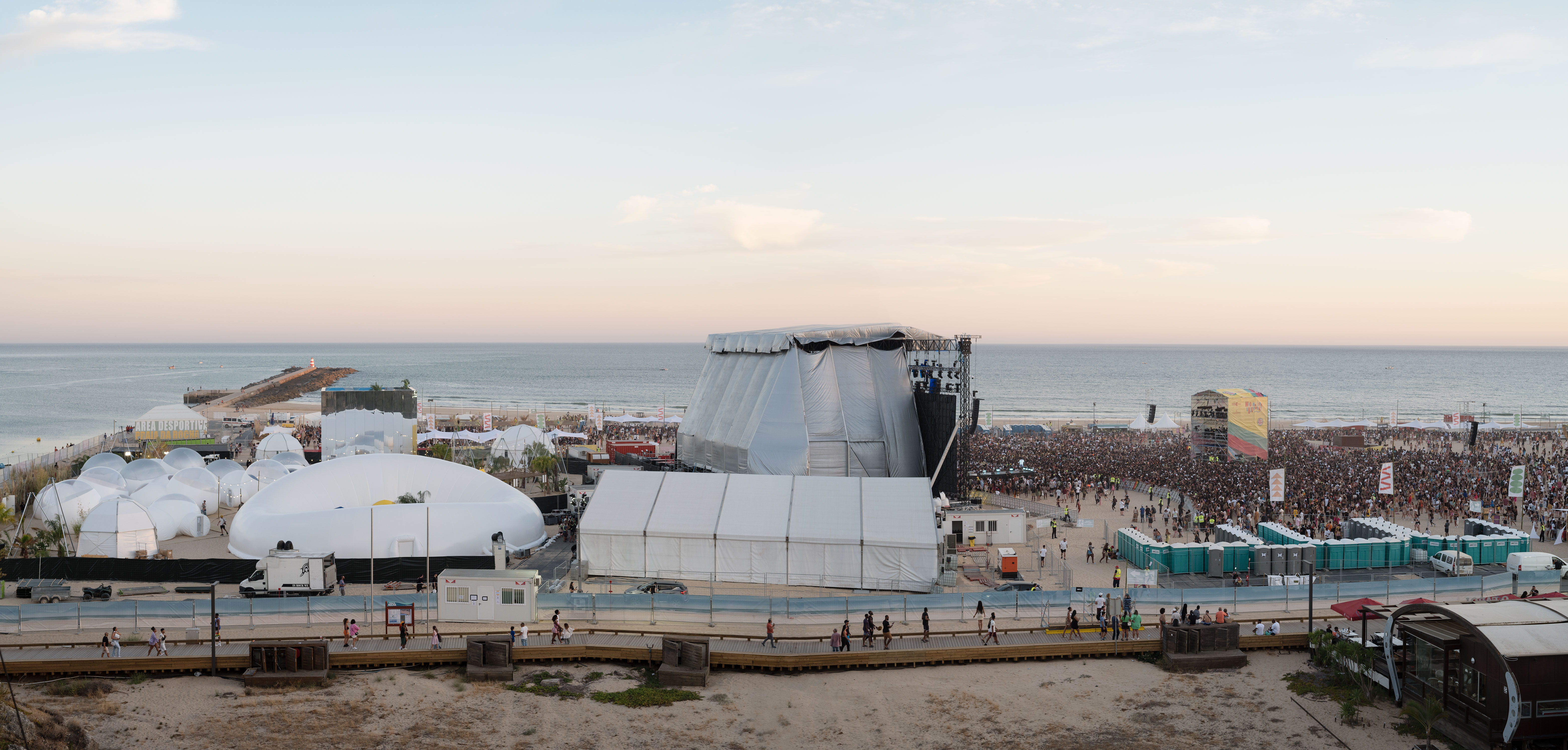


Authors: Langarita Navarro Arquitectos, Víctor Navarro, María Langarita.
Team: Javier Estebala Alández, Antonio Antequera Reviriego y Fran Abellán Estevan.
Inflatable architecture: Espacio La Nube
Team: Álvaro Gomis, Hugo Cifre, Miguel Ángel Maure.
Festivals: Afronation + Rolling Loud
Promoters: Event Horizon + Rolling Loud
Commissioned by: Elliott Jack & Dominik Prosser.
Backstage Managers: Elliott Jack, Dominik Prosser, Raul Caldeira & Theodora Karakassi.
Install / Inflate / Operational Team: Roberto, André, Bruno, Cabral, Miguel, Igor, Janeta, Mauro, Ricardo, Hugo Morals, Luis Claudio, Andre Paulino de Oliveira, Gleison Barbosa Flor, Wallace Sousa, Mateus, João Figueirinha, Manuel Pires, David Castanheira, Felipe Henrique Otto, Jean Lopes.
‘Olimpo Nômade is an itinerant city for the performing artists at a music festival. It is the place where the musicians get ready before their performance, where they can relax and chill out with their peers after the concert or session. It is a lightweight, foldable, and transportable ‘galactic’ city that, wherever it is unfolded, serves as the support and backdrop for memorable experiences and legendary gatherings.
For its first deployment, it was unfolded on the sands of Portimão beach, in the Algarve, Portugal. A series of devices serviced the needs of the festival while also creating a collection of important squares and exterior areas for rest and recreation, offering protection from the sun with a series of different palms and fishing nets.
An oasis of sand and palm trees saw a grand complex bring a stretched doughnut, bubbles, and a reflective palace that are able to disappear into the surroundings.
The doughnut is a living room; a continuous, white, edgeless, inflatable structure spanning five hundred square metres, intersected by a yellow cylinder and triangular prism that serve as air vents as well as emergency access and exits. Inside, a calm patio with palm trees.
A camp of bubbles serves as the dressing rooms. Each on of them is formed by two different-sized bubbles; one providing space for the changing room and the other, with a large skylight, a common area to share with friends and members of the crew before heading on stage.
The palace groups three dressing rooms for the headliners. A perfect, mirrored cube on a 9 x 9 x 9-metre scaffold structure, pierced on each side by 3 x 3 x 3-metre voids that serve as private terraces and independent accesses. On the roof, a blue-carpeted viewpoint with reflective balustrade seems to fly above the surroundings. A strange and otherworldly object.
The aim of the project is to provide the festival with a practical, lightweight, durable, and foldable infrastructure that can be stored and transported in a minimal number of containers, preserving its aesthetic relevance for as long as possible, without sacrificing a certain fantastical monumentality. An portable Olympus for contemporary gods.’
‘Olimpo Nômade es una ciudad itinerante para
los artistas de un festival de música. Es el lugar donde se preparan los
músicos antes de una actuación y donde liberan la tensión con sus pares tras el
concierto o la sesión. Es un ciudad ligera, plegable, transportable, galáctica
que, allí donde se despliegue, ha de servir de fondo y soporte de experiencias
memorables, de encuentros míticos.
En su primera implantación se desplegó sobre
la arena de la playa de Portimao, en el Algarve portugués. Una serie de
dispositivos daba servicio a las necesidades del festival creando a su vez
forma a una colección de plazas y zonas de descanso y recreo exteriores
significadas y protegidas del sol mediante diversos tipos de palmas y redes de
pesca.
El conjunto palatino convoca en un oasis de
arena y palmeras a un donut estirado, unas burbujas y un palacio reflectante
que tiene la capacidad de desaparecen en el entorno.
El donut es un salón. Una estructura continua,
sin aristas, blanca e inflable de quinientos metros cuadrados intersecado por un
cilindro y un prisma triangular amarillo que hacen la función de exclusa de
aire, acceso y salida de emergencia. En su interior, un patio tranquilo con
unas palmeras.
Un campamento de burbujas son los camerinos.
Cada un de ellas está formada por dos pompas de distinto tamaño, una hace de
vestuario y la otra, con un gran hueco abierto al cielo, sirve para divertirse
con amigos y miembros del equipo antes de salir a escena.
El palacio agrupa tres camerinos para los “cabeza
de cartel”. Un cubo perfecto de espejo sobre estructura de andamio de 9 x 9 x 9
metros, horadado en cada cara por un vacío de 3 x 3 x 3 m que hace de terraza
privada y acceso independiente. En la cubierta un mirador de moqueta azul y
peto de reflectante parece volar sobre el entorno. Un objeto extraño como
traído de otro planeta.
El objetivo del proyecto es proveer al
festival de una infraestructura práctica, ligera, duradera y plegable, que
pueda ser almacenada y transportada en la mínima cantidad de contenedores, que
mantenga su vigencia estética la mayor cantidad de años posible sin renunciar
por ello a cierta monumentalidad mítica. Un Olimpo portátil para unos dioses
contemporáneos.’
Medialab-Prado
Madrid 2012Adaptation for Serrería Belga of the Medialab-Prado Center
Winner XII Bienal Española de Arquitectura y Urbanismo 2013
COAM Award 2013
Sacyr Innovation Award 2014
COAM +10 Award 2023
Adaptación de la Serrería Belga para sede de Centro Medialab-Prado
Premio XII Bienal Española de Arquitectura y Urbanismo
Premio COAM 2013
Premio Sacyr a la Innovación 2014
Premio COAM +10 2023
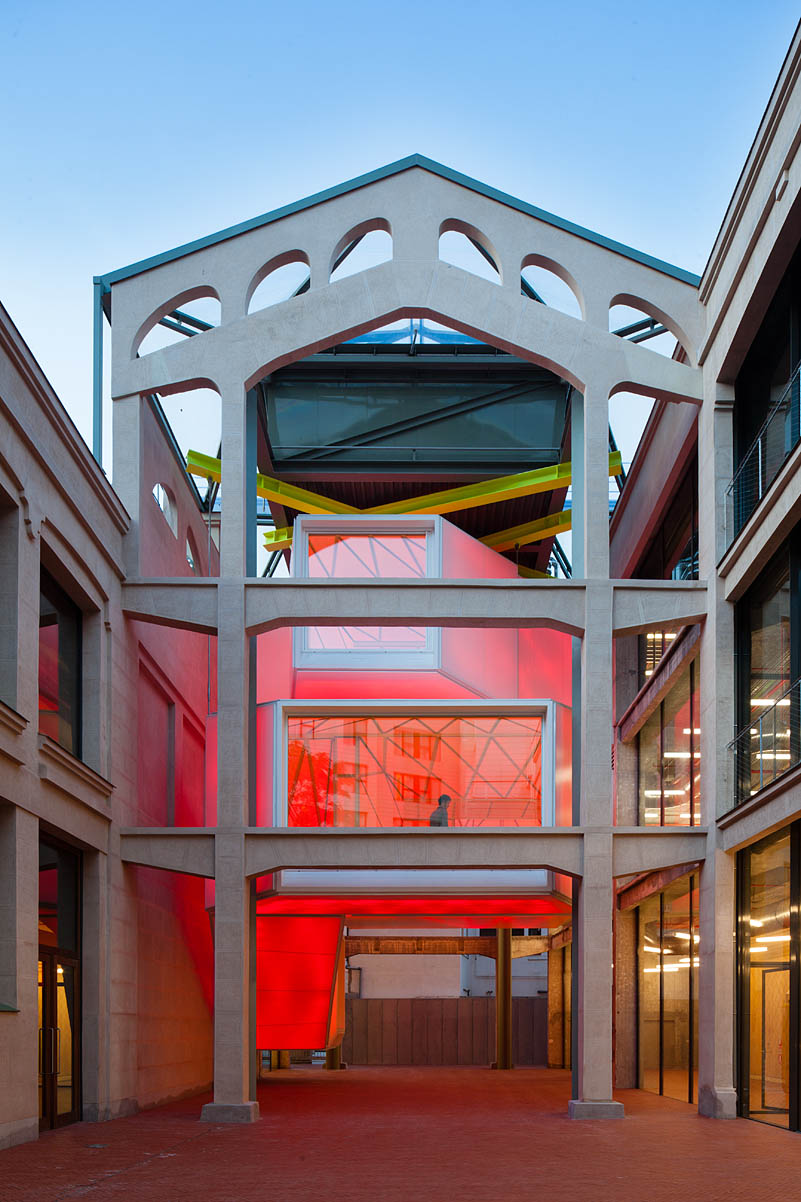
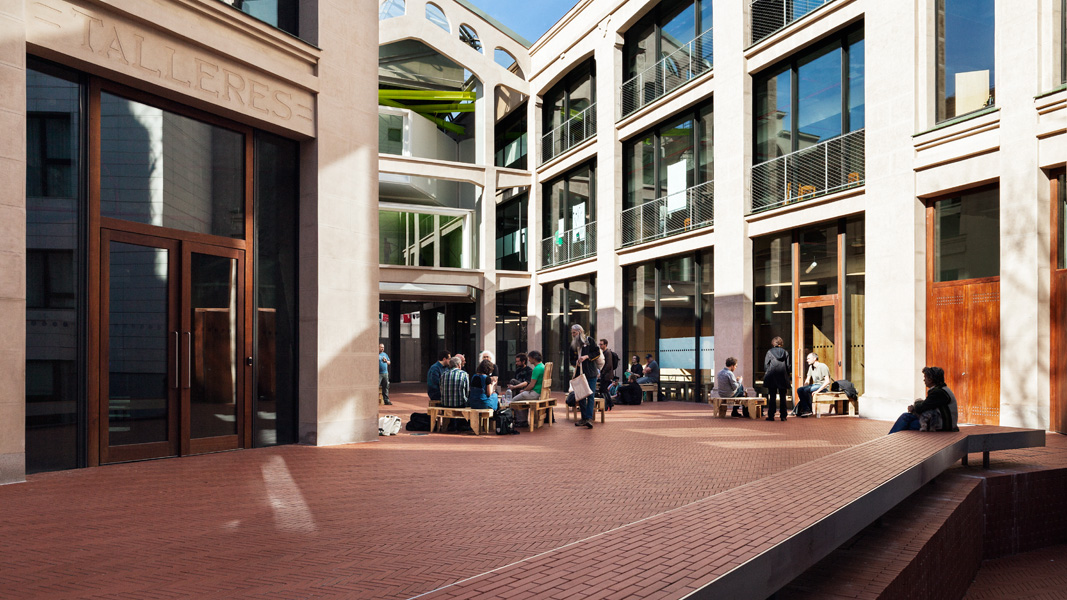

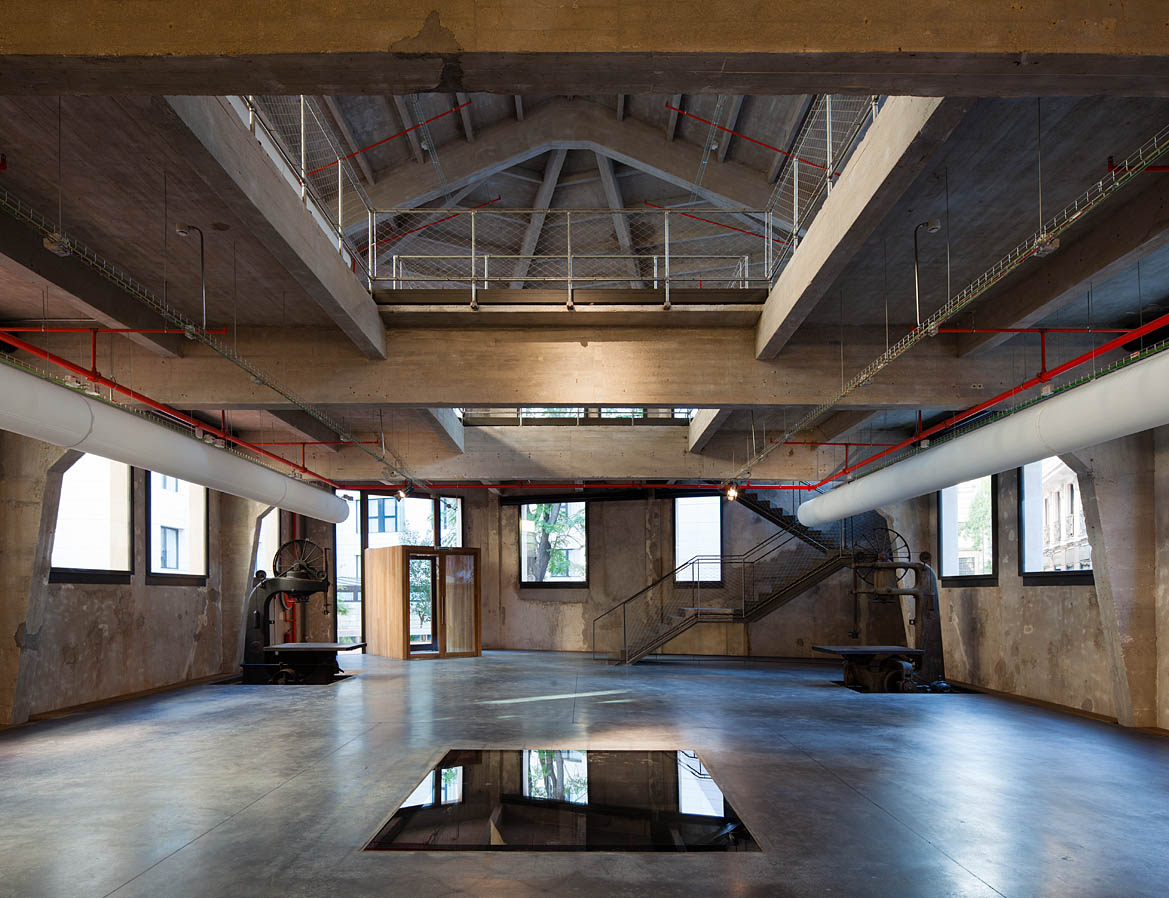
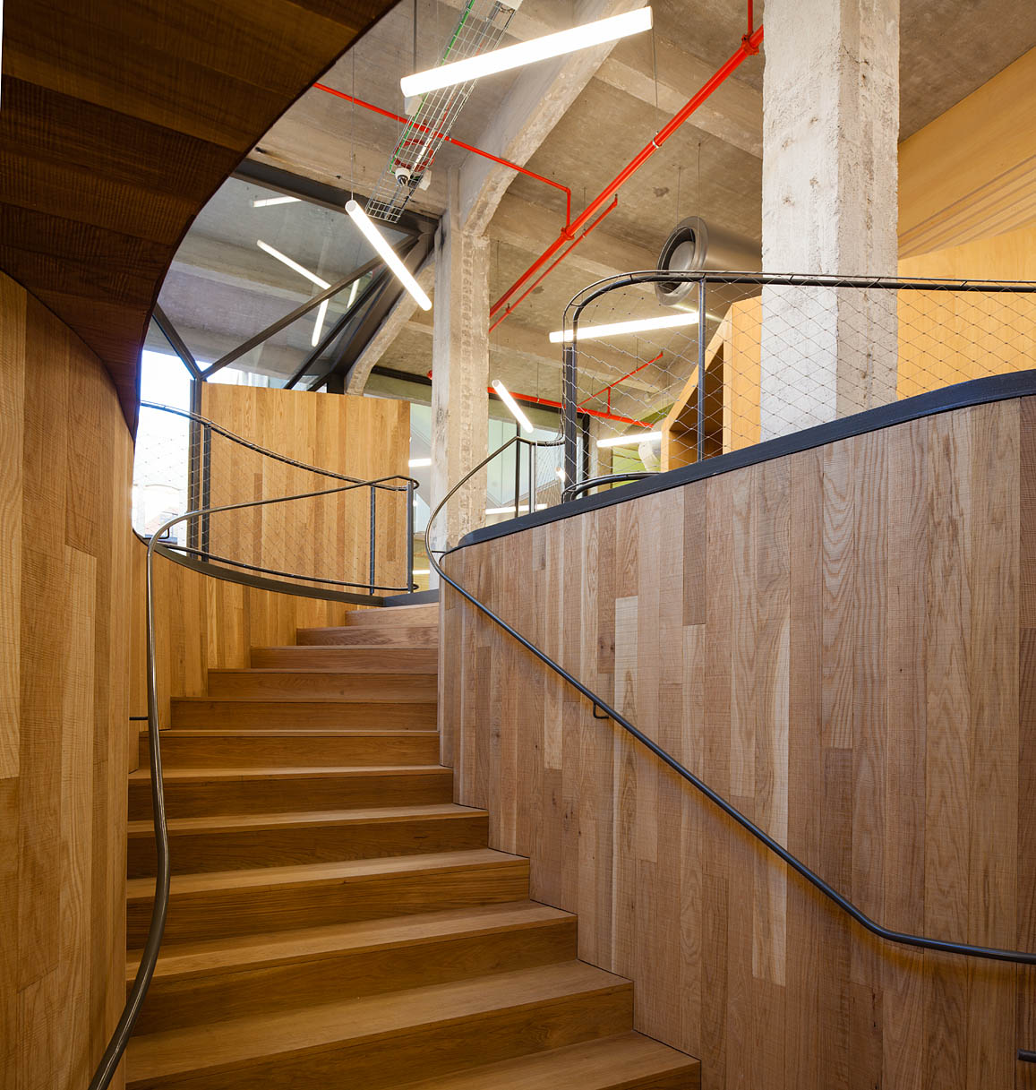


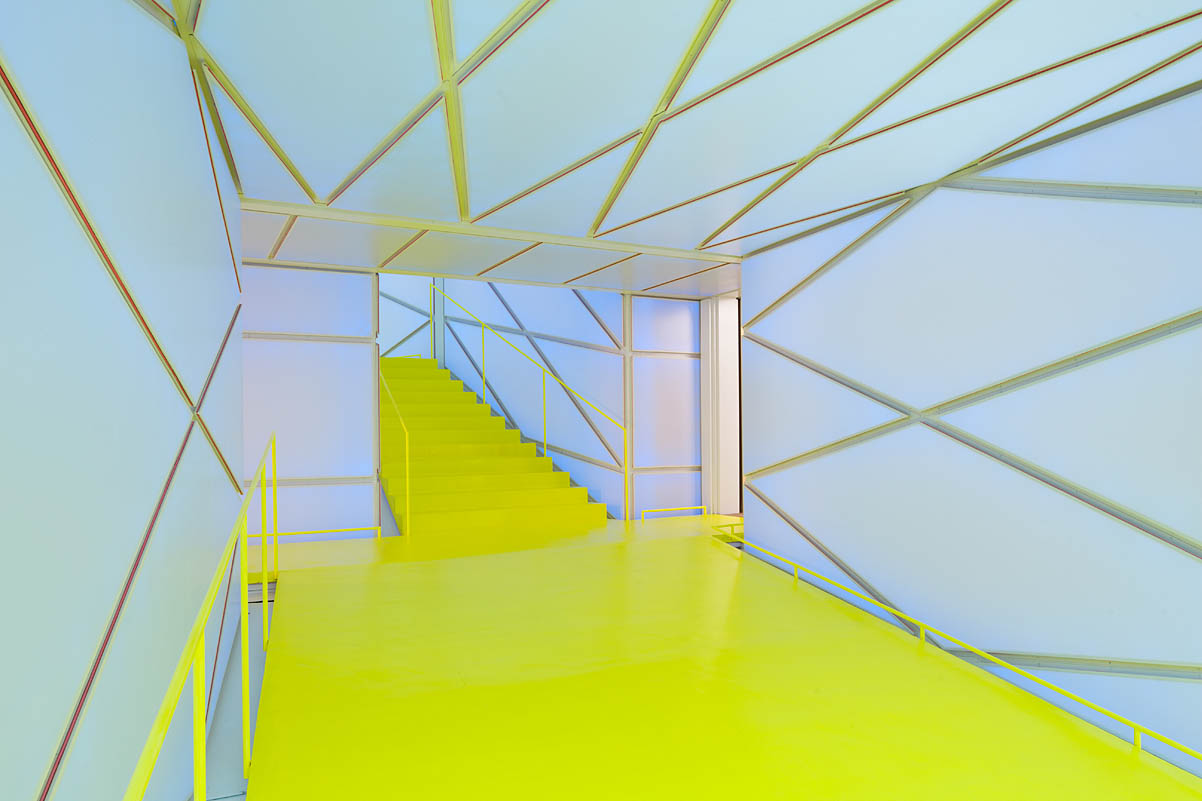




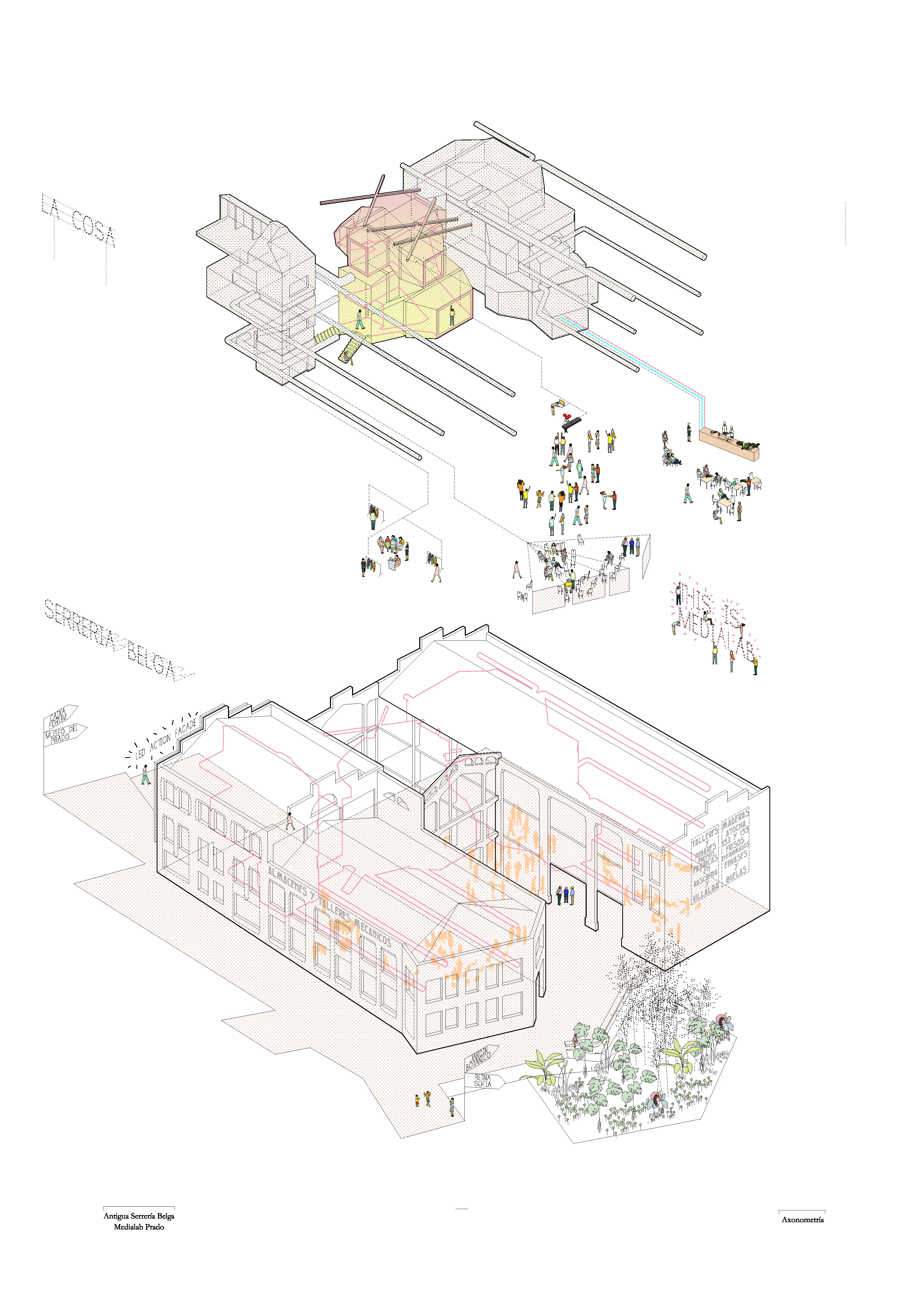
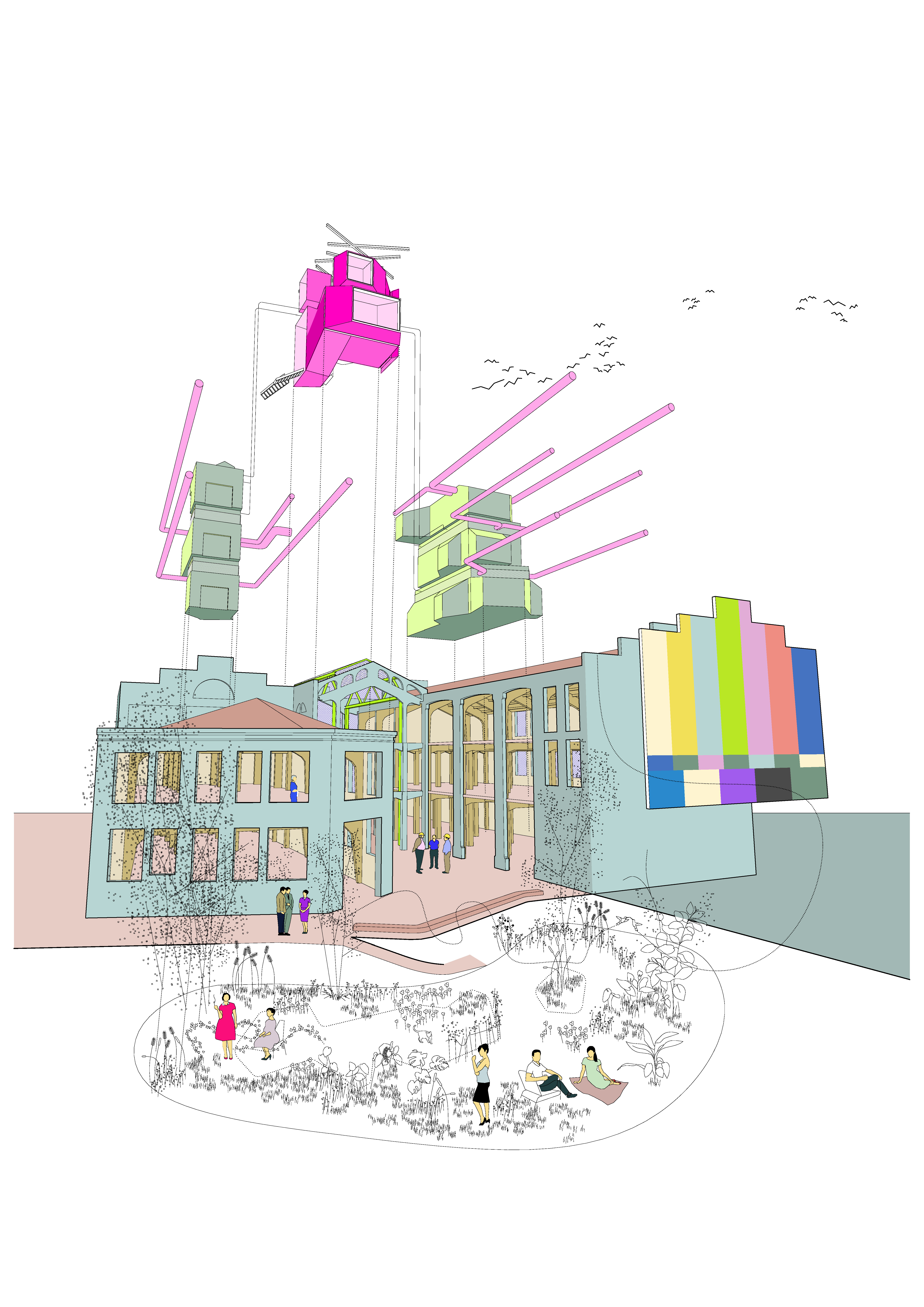
Authors: Langarita-Navarro Arquitectos, Víctor Navarro, María Langarita.
Team: Roberto González, Elena Castillo, Marta Colón de Carvajal, Juan Palencia, Guillermo Trapiello, Javier González Galán, Gonzalo Gutiérrez, Paula García-Masedo.
Surveyor: Santiago Hernán.
Structural engineers: Mecanismo.
Mechanical engineers: Úrculo Ingenieros.
Landscaping: Lorena García Rodríguez
Photographs: Miguel de Guzmán, Luis Díaz Díaz.
The 'Serrería' vs 'La Cosa' is a form of coexistence, a dialectical combat mode, which has allowed going beyond the conventional concept of rehabilitation and inhabit the remaining gap between the two opponents. It is a coexistence of opposites which has understood this intermediate region not as a finished product but as an open, versatile and activated process that people activate.
Team: Roberto González, Elena Castillo, Marta Colón de Carvajal, Juan Palencia, Guillermo Trapiello, Javier González Galán, Gonzalo Gutiérrez, Paula García-Masedo.
Surveyor: Santiago Hernán.
Structural engineers: Mecanismo.
Mechanical engineers: Úrculo Ingenieros.
Landscaping: Lorena García Rodríguez
Photographs: Miguel de Guzmán, Luis Díaz Díaz.
The 'Serrería' vs 'La Cosa' is a form of coexistence, a dialectical combat mode, which has allowed going beyond the conventional concept of rehabilitation and inhabit the remaining gap between the two opponents. It is a coexistence of opposites which has understood this intermediate region not as a finished product but as an open, versatile and activated process that people activate.
La Serrería vs La Cosa es un formato de coexistencia que, a modo de combate dialéctico, ha permitido habitar más allá del concepto convencional de rehabilitación el espacio intermedio que quedaba entre ambos contrincantes. Una coexistencia de contrarios que ha permitido pensar la región intermedia entre interlocutores no como un producto consumado sino como un proceso abierto, versátil y activado por los usuarios.
Red Bull Music Academy
Madrid, 2011
RBMA headquarters at Matadero Madrid Nave 15.
Special Mention Emergent Architect European Union Prize for Contemporary Architecture Mies van der Rohe Award 2013
Premi FAD 2012
AR+D Emerging Architects Award 2012
Finalist XII Bienal Española de Arquitectura y Urbanismo 2013
Selected Arquia-Próxima 2012
Transformación de la Nave 15 de Matadero como sede de la RBMA.
Mención especial Arquitecto Emergente de los premios europeos de arquitectura contemporánea Mies Van der Rohe 2013
Premio FAD 2012
Premio AR+D for Emerging Architecture 2012
Finalista XII Bienal Española de Arquitectura y Urbanismo
Seleccionado Arquia Próxima 2012
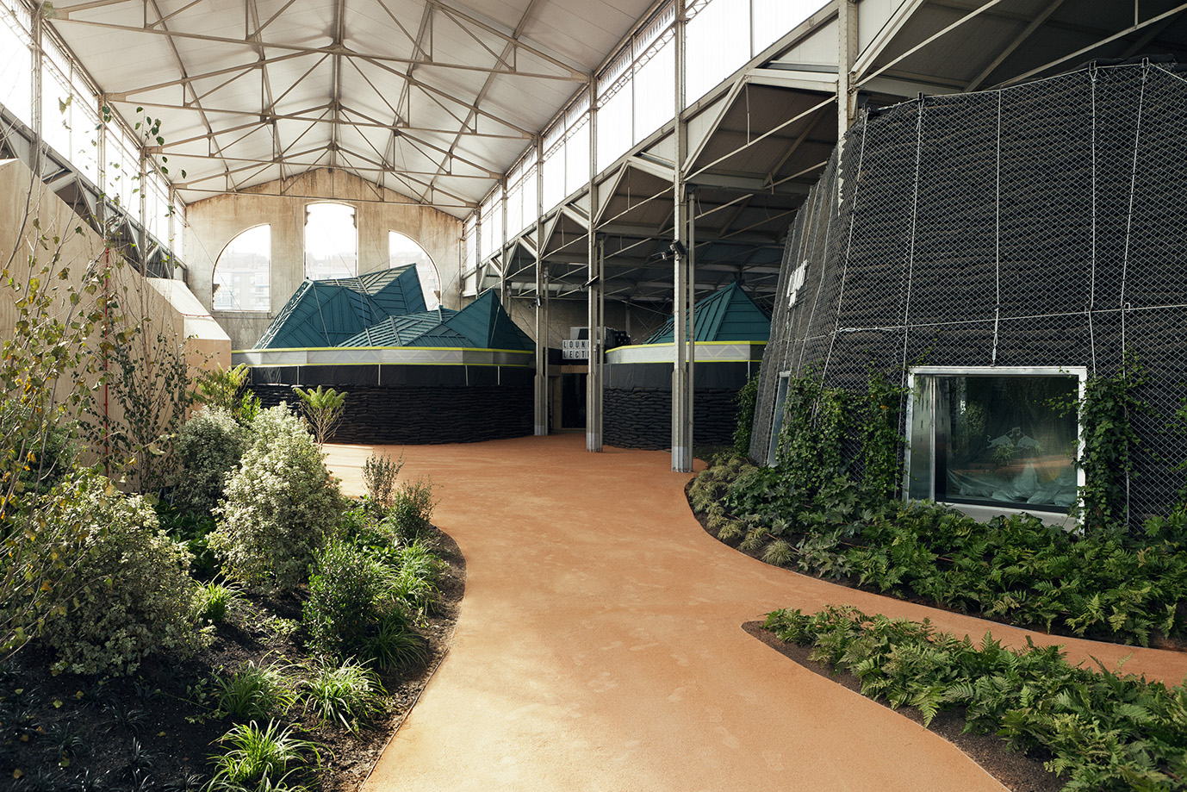


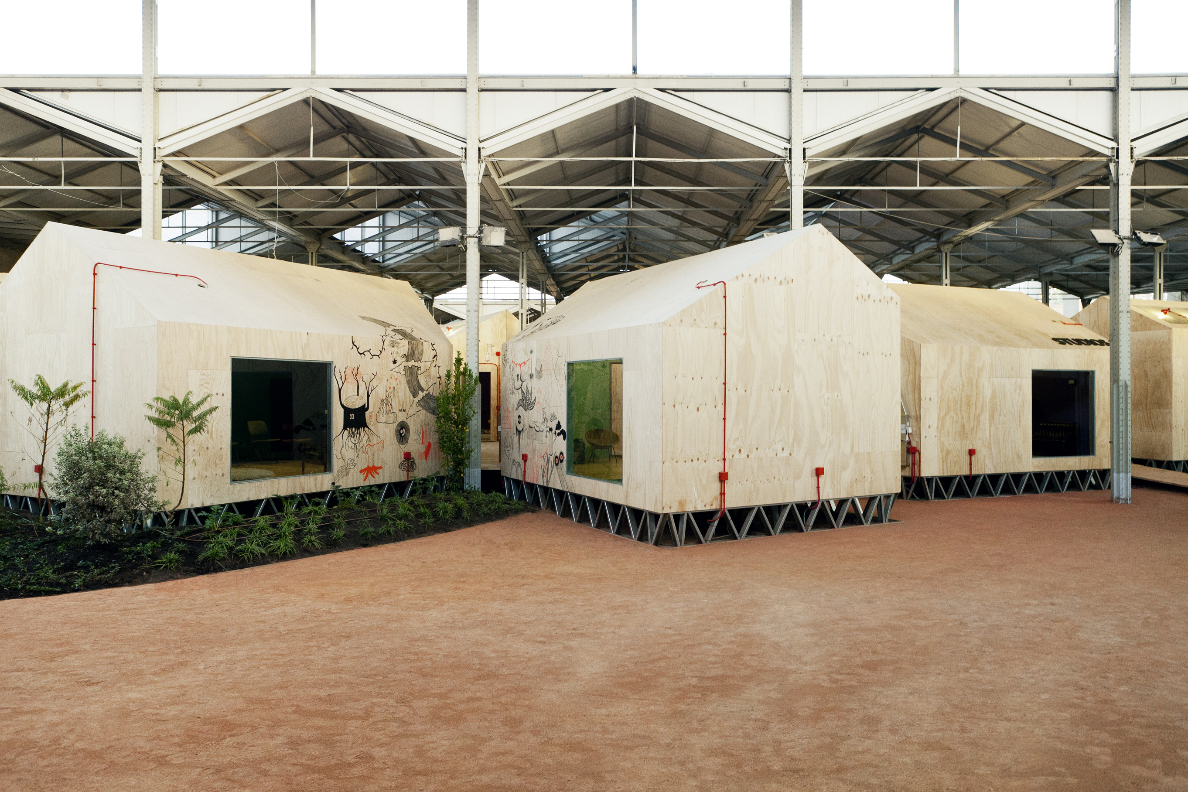
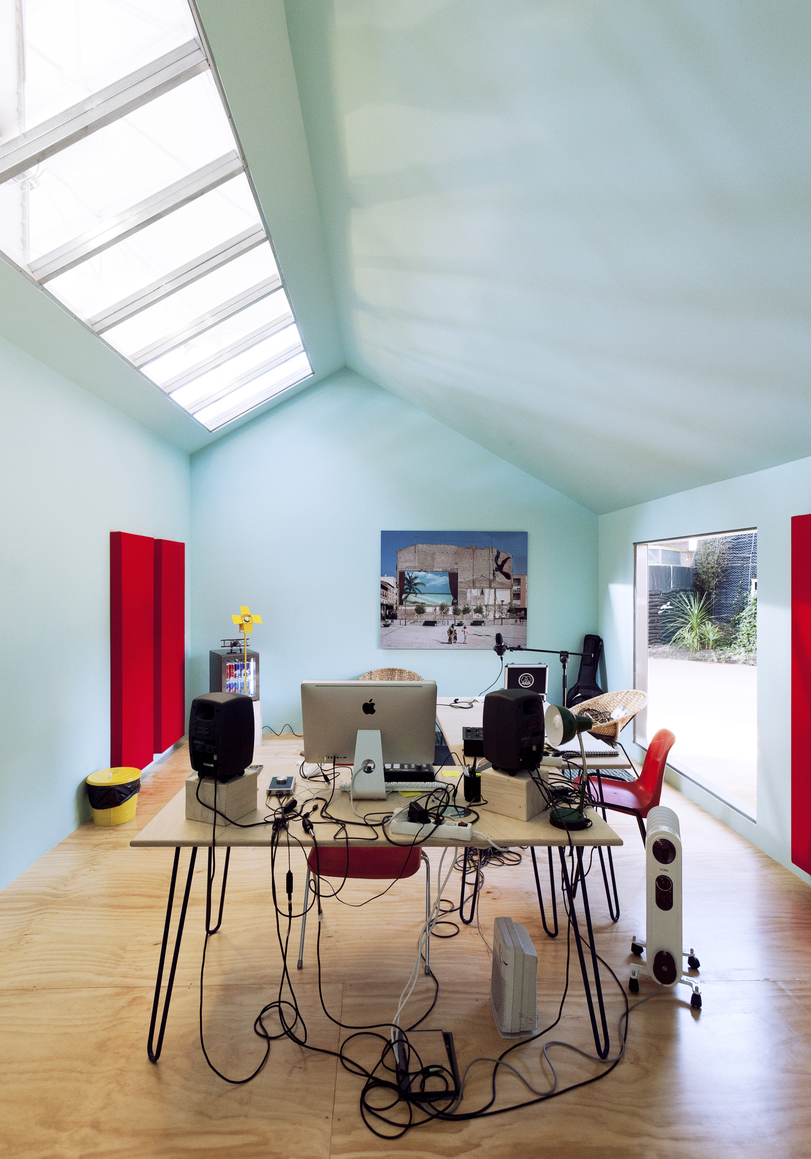



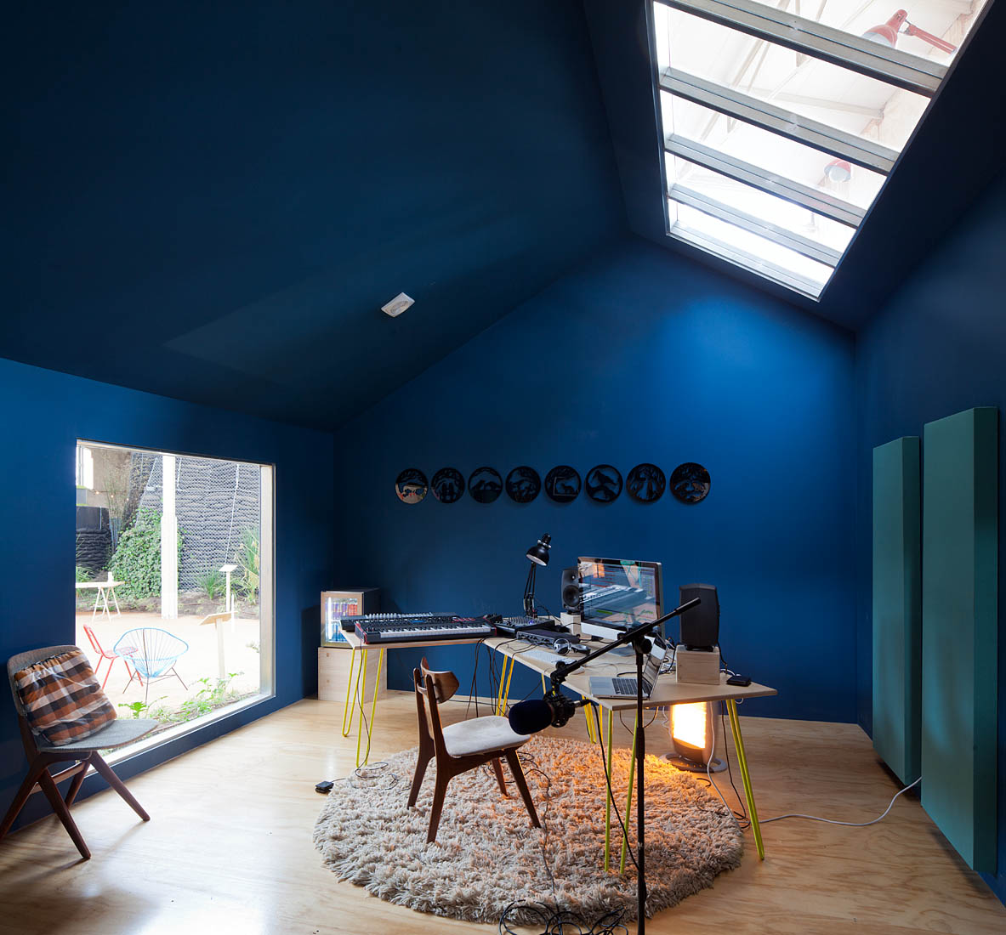


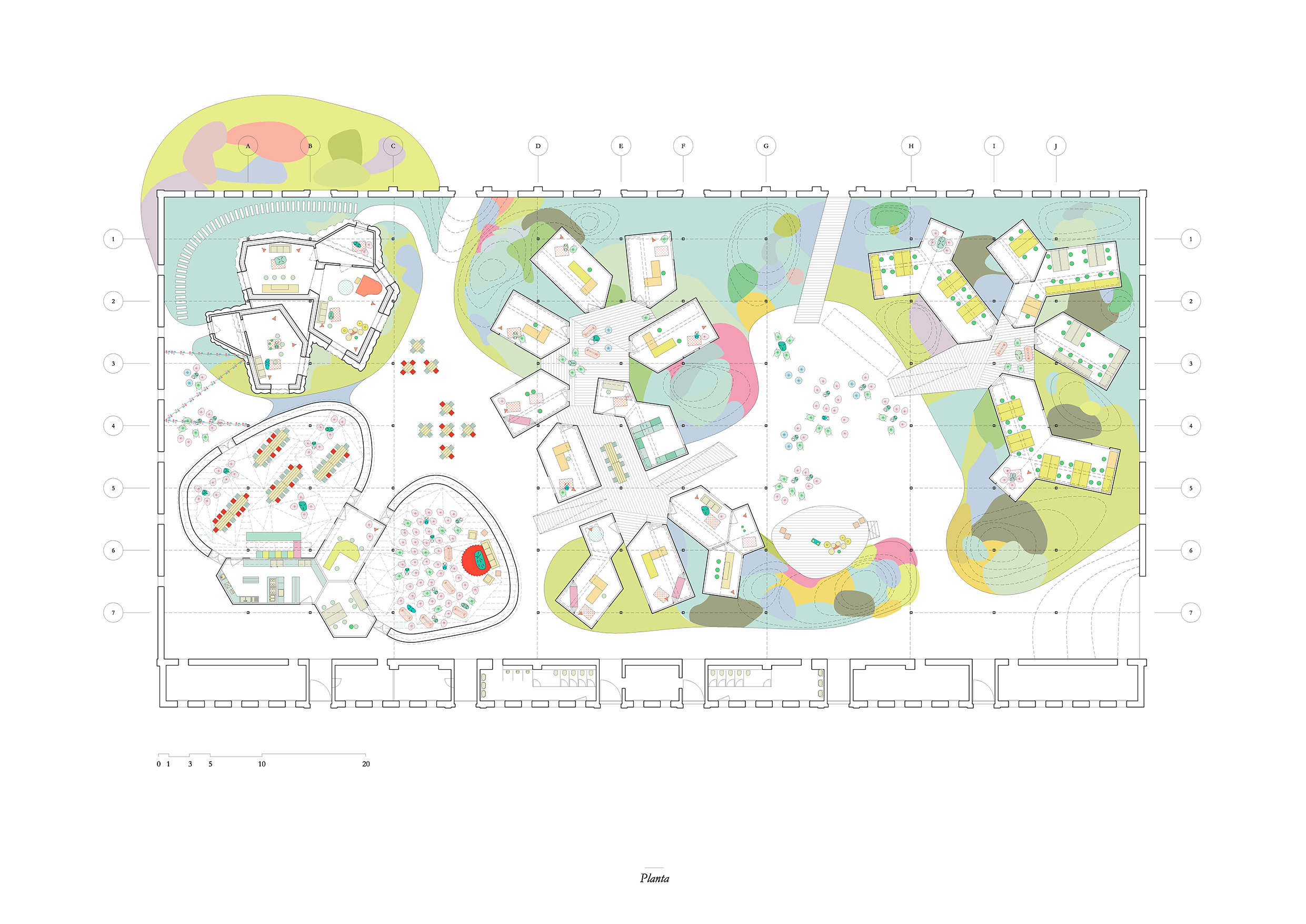

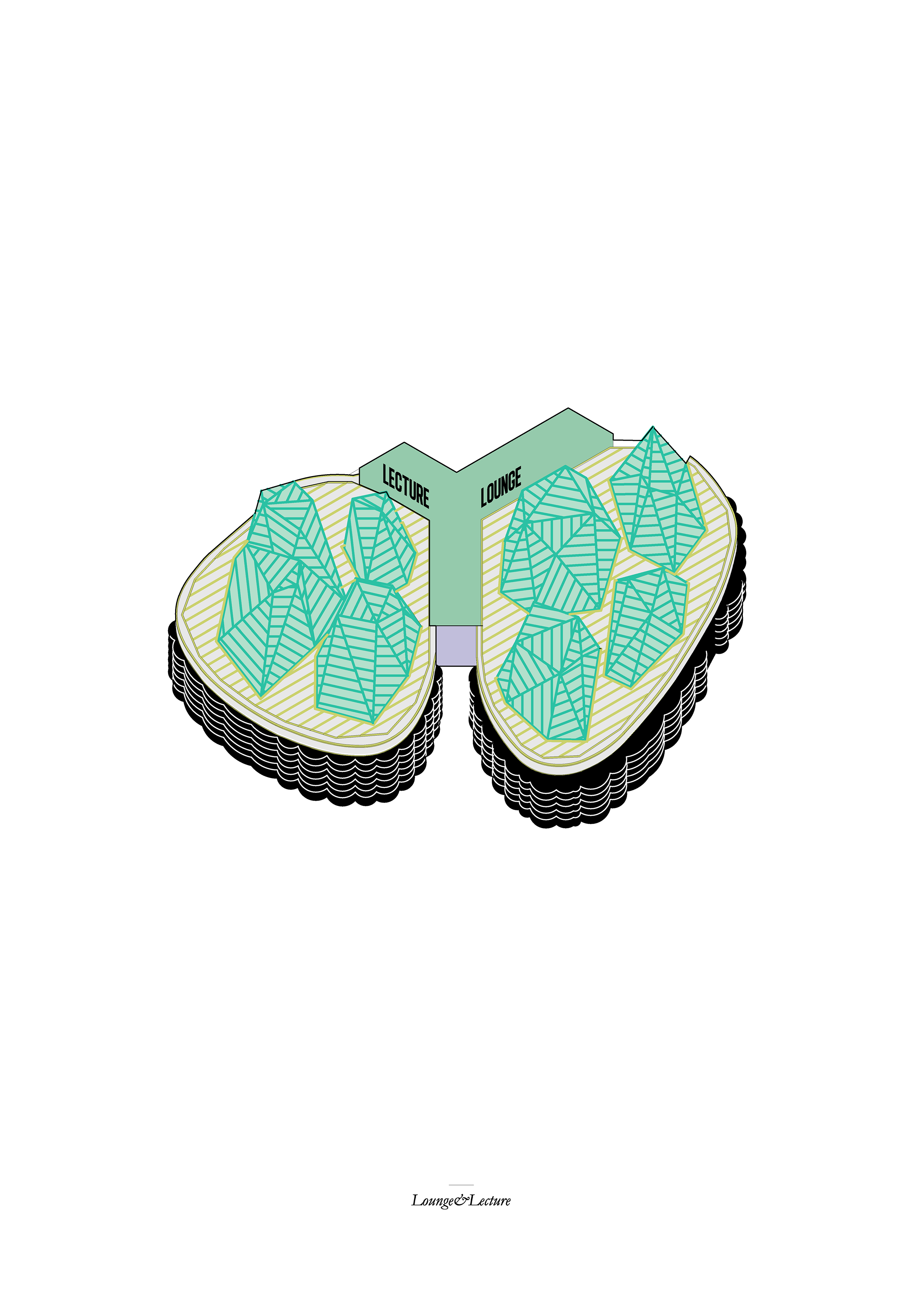
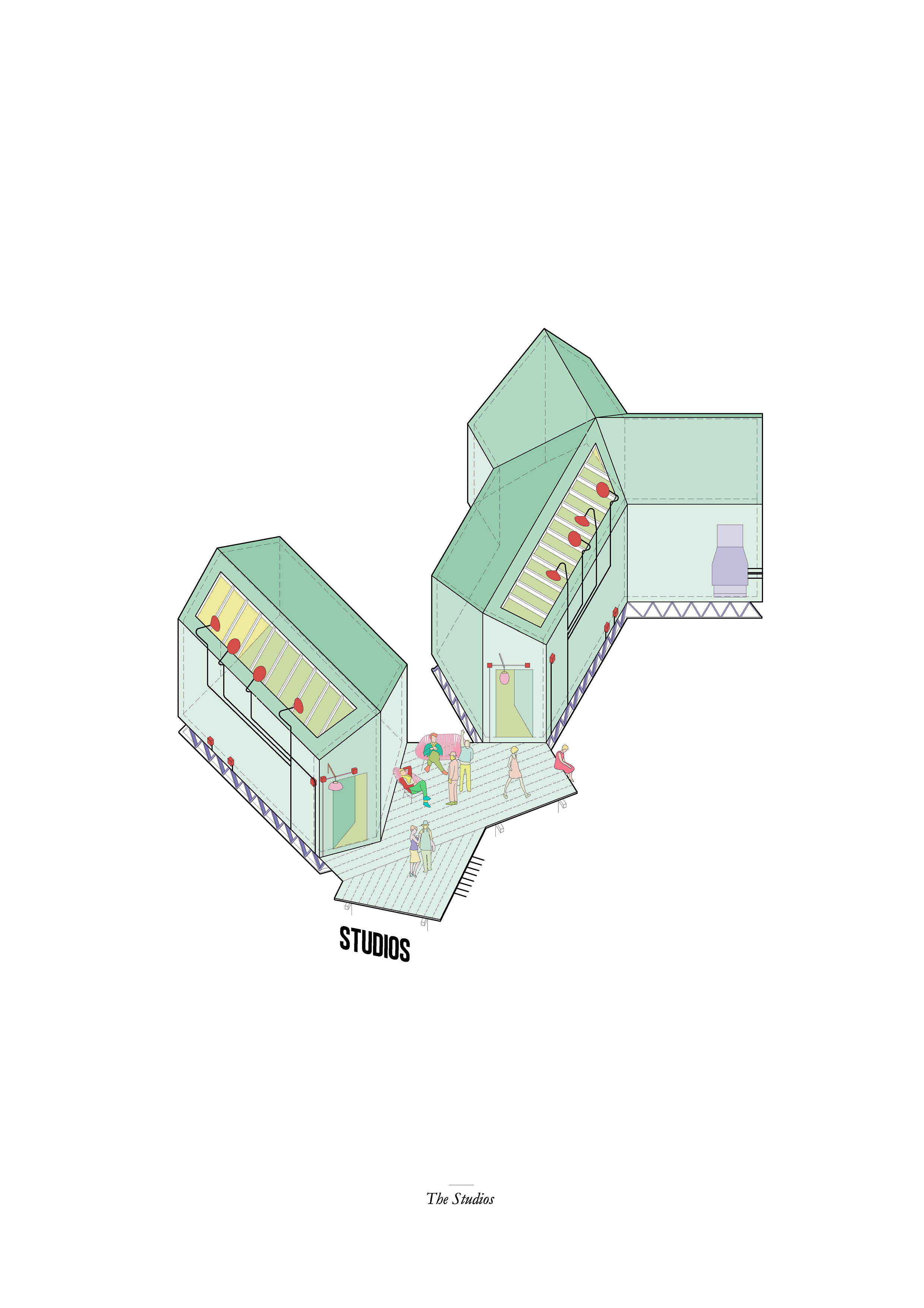

Authors: Langarita-Navarro Arquitectos, Víctor Navarro, María Langarita.
Team: Juan Palencia, Gonzalo Gutierrez, Tonia Papanikolaou, Paula García-Masedo.
Surveyor: Javier Reñones.
Landscape: Jerónimo Hagerman.
Acoustics: Imar Sanmartí, Acousthink.
Mechanics: Úrculo Ingenieros.
Photos: Luis Díaz Díaz, Red Bull Music Academy (c), LNA, Miguel de Guzmán.
''In many ways this project shares the logic of a Russian matryoshka doll. Not only in the most literal, physical sense, in which one thing is directly incorporated into another, but also in a temporal sense, in which one actually originates within the other.''